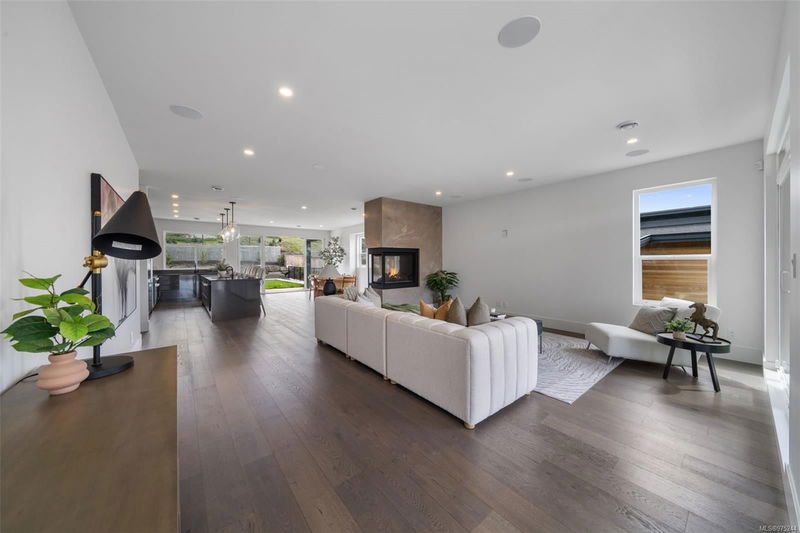Caractéristiques principales
- MLS® #: 975244
- ID de propriété: SIRC2072024
- Type de propriété: Résidentiel, Maison unifamiliale détachée
- Aire habitable: 3 635 pi.ca.
- Grandeur du terrain: 0,16 ac
- Construit en: 2023
- Chambre(s) à coucher: 3+2
- Salle(s) de bain: 5
- Stationnement(s): 4
- Inscrit par:
- Macdonald Realty Victoria
Description de la propriété
Welcome to this European-inspired home in the prestigious Kingsview Development. The 3635sqft home features 4 beds, 4 baths, and a 1 bed/1 bath suite. The main level offers open-concept living, dining, and kitchen area with a beautiful 3-sided ng fireplace. The chef's kitchen is equipped with top-of-the-line appliances, ideal for culinary enthusiasts and effortless entertaining. The primary bedroom is luxurious, with spacious w/i closet and spa-like ensuite. Two additional beds, bathroom, and laundry room are located on the upper level. The lower level boasts a fourth bedroom, bathroom, powder room, and theatre room complete with a kitchenette. There's also a 1 bed/1 bath suite with separate entrance This home also offers a double-car garage, heat pump, on-demand hot water, and a new home warranty. The location offers access to parks, trails, and the recreational amenities of the Cowichan Valley. European-inspired living! OPEN HOUSE SUNDAY NOVEMBER 10 FROM 12-2.
Pièces
- TypeNiveauDimensionsPlancher
- EntréeSupérieur18' 10.3" x 49' 2.5"Autre
- Chambre à coucherSupérieur36' 10.7" x 39' 7.5"Autre
- Salle de bainsSupérieur0' x 0'Autre
- Salle de bainsSupérieur0' x 0'Autre
- Média / DivertissementSupérieur59' 6.6" x 45' 11.1"Autre
- CuisineSupérieur44' 3.4" x 32' 9.7"Autre
- SalonSupérieur57' 8.1" x 45' 11.1"Autre
- Chambre à coucherSupérieur36' 10.7" x 36' 10.9"Autre
- Salle de bainsSupérieur0' x 0'Autre
- SalonPrincipal64' 6.4" x 64' 6.4"Autre
- Salle à mangerPrincipal67' 6.2" x 45' 11.1"Autre
- Chambre à coucherPrincipal38' 3.4" x 37' 8.7"Autre
- Chambre à coucherPrincipal38' 3.4" x 37' 8.7"Autre
- CuisinePrincipal52' 5.9" x 31' 2"Autre
- Salle de bainsPrincipal0' x 0'Autre
- Salle de lavagePrincipal26' 2.9" x 25' 5.1"Autre
- Chambre à coucher principalePrincipal47' 10" x 47' 10"Autre
- Penderie (Walk-in)Principal30' 7.3" x 24' 10.4"Autre
- EnsuitePrincipal0' x 0'Autre
Agents de cette inscription
Demandez plus d’infos
Demandez plus d’infos
Emplacement
1221 Viewtop Rd, Duncan, British Columbia, V9L 0H7 Canada
Autour de cette propriété
En savoir plus au sujet du quartier et des commodités autour de cette résidence.
Demander de l’information sur le quartier
En savoir plus au sujet du quartier et des commodités autour de cette résidence
Demander maintenantCalculatrice de versements hypothécaires
- $
- %$
- %
- Capital et intérêts 0
- Impôt foncier 0
- Frais de copropriété 0

