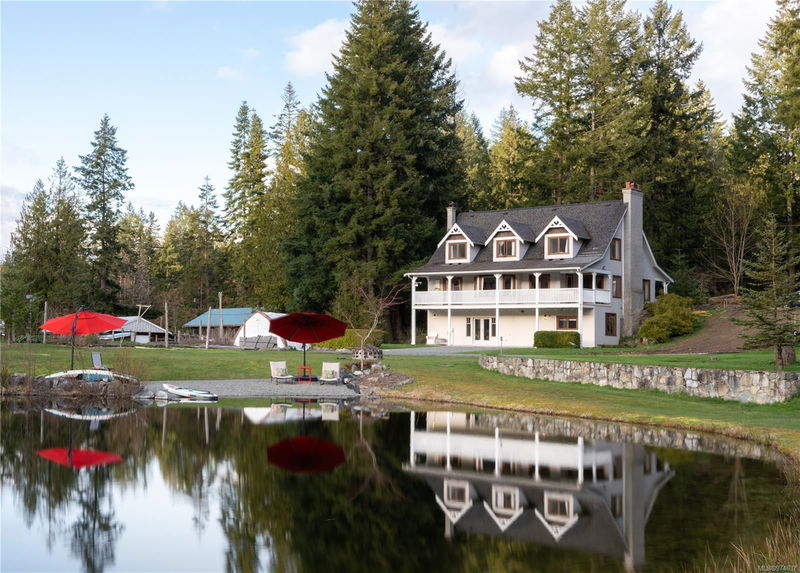Caractéristiques principales
- MLS® #: 974637
- ID de propriété: SIRC2069515
- Type de propriété: Résidentiel, Maison unifamiliale détachée
- Aire habitable: 3 965 pi.ca.
- Grandeur du terrain: 4,94 ac
- Construit en: 1993
- Chambre(s) à coucher: 4+2
- Salle(s) de bain: 4
- Stationnement(s): 8
- Inscrit par:
- The Agency
Description de la propriété
A gated estate with a private lake on 4.94 acres awaits. Welcome to this stunning property with its own trout stocked lake & sandy beach. Beautifully finished & updated throughout this home features solid wood floors, doors & window casings. The main level features a gorgeous kitchen with new quartz countertops & cabinetry; a dining space with a built-in breakfast nook & endless views overlooking the lake & forest. Off of the kitchen is a family room with a stunning stone fireplace. Step onto the deck to enjoy the breathtaking view of your property & farmland. The main floor also features a bedroom with an en-suite & soaker tub. Upstairs boasts a spacious primary bedroom w/ a fireplace & tub plus 2 additional bedrooms & a 4-piece bath. Downstairs you will find a spacious 2 bedroom suite that has been running as a successful Airbnb with its own, laundry, kitchen, heated floors & spa like shower. Only 45 mins to Victoria, you can live a world away in this peaceful oasis.
Pièces
- TypeNiveauDimensionsPlancher
- Salle de lavagePrincipal29' 9.4" x 26' 9.6"Autre
- Salle de bainsPrincipal0' x 0'Autre
- Chambre à coucherPrincipal32' 9.7" x 47' 1.7"Autre
- EntréePrincipal44' 3.4" x 37' 8.7"Autre
- Salle familialePrincipal45' 11.1" x 49' 2.5"Autre
- Salle à mangerPrincipal30' 7.3" x 36' 10.9"Autre
- SalonPrincipal76' 2" x 53' 10.4"Autre
- Chambre à coucher principale2ième étage72' 2.1" x 53' 10.4"Autre
- Penderie (Walk-in)2ième étage26' 2.9" x 22' 11.5"Autre
- CuisinePrincipal44' 3.4" x 33' 7.5"Autre
- Ensuite2ième étage0' x 0'Autre
- Salle de bains2ième étage0' x 0'Autre
- Chambre à coucher2ième étage50' 7" x 38' 3.4"Autre
- CuisineSupérieur70' 3.3" x 51' 1.3"Autre
- Chambre à coucher2ième étage35' 3.2" x 44' 6.6"Autre
- Autre2ième étage40' 2.2" x 40' 8.9"Autre
- SalonSupérieur29' 6.3" x 29' 6.3"Autre
- Salle de bainsSupérieur0' x 0'Autre
- EntréeSupérieur9' x 11'Autre
- Chambre à coucherSupérieur9' x 11'Autre
- Chambre à coucherSupérieur13' x 11'Autre
Agents de cette inscription
Demandez plus d’infos
Demandez plus d’infos
Emplacement
3810 Riverside Rd, Duncan, British Columbia, V9L 6M9 Canada
Autour de cette propriété
En savoir plus au sujet du quartier et des commodités autour de cette résidence.
Demander de l’information sur le quartier
En savoir plus au sujet du quartier et des commodités autour de cette résidence
Demander maintenantCalculatrice de versements hypothécaires
- $
- %$
- %
- Capital et intérêts 0
- Impôt foncier 0
- Frais de copropriété 0

