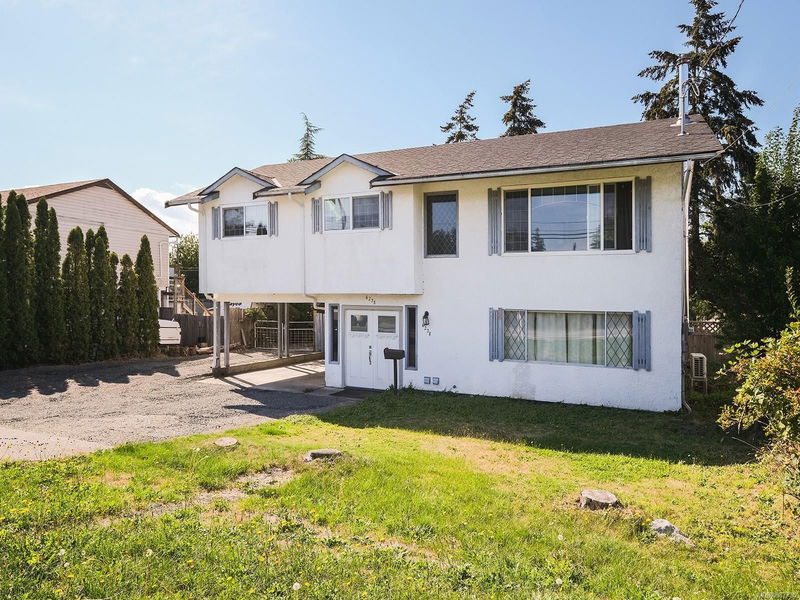Caractéristiques principales
- MLS® #: 967730
- ID de propriété: SIRC2014790
- Type de propriété: Résidentiel, Maison unifamiliale détachée
- Aire habitable: 1 844 pi.ca.
- Grandeur du terrain: 0,18 ac
- Construit en: 1973
- Chambre(s) à coucher: 3+1
- Salle(s) de bain: 2
- Stationnement(s): 4
- Inscrit par:
- RE/MAX Island Properties
Description de la propriété
Welcome to this beautifully upgraded family home in a prime location! This property offers 1844sqft featuring 3BDs, 1BA on the main level, PLUS a legal 1BD, 1BA suite – perfect for a mortgage helper. The main level boasts a living & dining with access to a large, sunny back deck (replaced in 2022). The kitchen, with its adjoining breakfast nook, offers convenience & functionality. The primary BD, along with 2 more BDs, share a recently updated BA. The legal suite was added in 2020 with electrical, plumbing, insulation & sound proofing all updated. With separate entrance through the carport, the suite provides 557sqft - a cozy living room with a wood-burning stove, bedroom, 3-piece bathroom, and washer/dryer hookups. Situated on a 7913sqft fenced lot, the home includes a carport & enclosed under-deck storage. The location is ideal—across from Evans Park, a short walk to Sherman Road Soccer Park & close to schools, shopping at Berkey’s Corner & Cowichan Commons. Book a showing today.????
Pièces
- TypeNiveauDimensionsPlancher
- EntréeSupérieur35' 3.2" x 31' 11.8"Autre
- SalonPrincipal44' 3.4" x 51' 4.9"Autre
- Salle à mangerPrincipal32' 3" x 32' 9.7"Autre
- CuisinePrincipal30' 10.8" x 30' 4.1"Autre
- Salle de bainsPrincipal0' x 0'Autre
- Coin repasPrincipal30' 10.8" x 18' 7.2"Autre
- Chambre à coucher principalePrincipal39' 4.4" x 36' 10.7"Autre
- Chambre à coucherPrincipal35' 7.8" x 31' 2"Autre
- Chambre à coucherPrincipal30' 10.8" x 32' 9.7"Autre
- CuisineSupérieur29' 6.3" x 35' 7.8"Autre
- SalonSupérieur43' 5.6" x 51' 8"Autre
- Salle de bainsSupérieur0' x 0'Autre
- Chambre à coucherSupérieur23' 6.2" x 32' 9.7"Autre
Agents de cette inscription
Demandez plus d’infos
Demandez plus d’infos
Emplacement
6278 Somenos Rd, Duncan, British Columbia, V9L 4E9 Canada
Autour de cette propriété
En savoir plus au sujet du quartier et des commodités autour de cette résidence.
Demander de l’information sur le quartier
En savoir plus au sujet du quartier et des commodités autour de cette résidence
Demander maintenantCalculatrice de versements hypothécaires
- $
- %$
- %
- Capital et intérêts 0
- Impôt foncier 0
- Frais de copropriété 0

