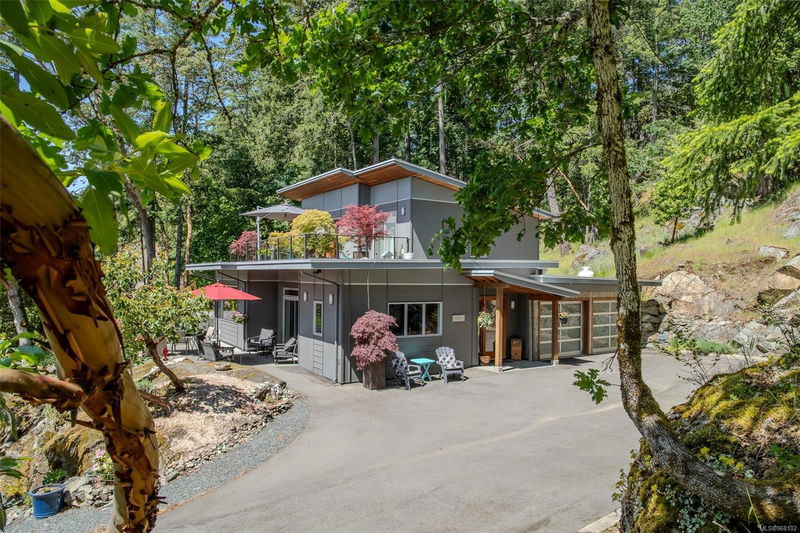Caractéristiques principales
- MLS® #: 968102
- ID de propriété: SIRC2012936
- Type de propriété: Résidentiel, Condo
- Aire habitable: 2 316 pi.ca.
- Grandeur du terrain: 5,36 ac
- Construit en: 2015
- Chambre(s) à coucher: 4
- Salle(s) de bain: 4
- Stationnement(s): 5
- Inscrit par:
- RE/MAX Island Properties
Description de la propriété
Breathtaking lake & mountain views! Are you looking for a multi family or an opportunity to have a rental/airbnb property? This beautifully built custom home & separate carriage home were strategically placed on the 5.36 acres to ensure everyone's views and privacy were not compromised. The primary homes' open concept floor plan & substantial windows ensure your views of the nature that surrounds you are unobstructed. Custom kitchen with stainless appliances,pantry,granite counters & a separate wet bar/prep sink.Main level offers an inviting family room with a cozy fire plc ,Primary suite with walk-in closet/ensuite bath,Laundry, Guest bdr & guest bth. 2nd level provides separation with its own views from the additional family room, guest bdr,walk in closet & full bth.Property features a detached, 1 bdr open concept,self sustaining carriage home. Perfect mortgage helper or multi family opportunity.It has an oversized single car garage, storage,laundry & its own separate laneway.
Pièces
- TypeNiveauDimensionsPlancher
- Salle à mangerPrincipal42' 7.8" x 36' 10.7"Autre
- CuisinePrincipal29' 6.3" x 49' 2.5"Autre
- VestibulePrincipal27' 8" x 14' 9.1"Autre
- SalonPrincipal49' 2.5" x 54' 11.4"Autre
- EntréePrincipal21' 7.5" x 21' 3.9"Autre
- Chambre à coucher principalePrincipal47' 10" x 36' 10.7"Autre
- Penderie (Walk-in)Principal31' 5.1" x 26' 2.9"Autre
- EnsuitePrincipal0' x 0'Autre
- Salle de lavagePrincipal20' 9.2" x 25' 1.9"Autre
- Salle de bainsPrincipal0' x 0'Autre
- Chambre à coucherPrincipal49' 2.5" x 31' 5.1"Autre
- Salle familiale2ième étage54' 1.6" x 49' 2.5"Autre
- Salle de bains2ième étage0' x 0'Autre
- Chambre à coucher2ième étage31' 8.7" x 54' 1.6"Autre
- SalonAutre42' 7.8" x 24' 4.1"Autre
- Penderie (Walk-in)2ième étage19' 8.2" x 15' 3.1"Autre
- Salle à mangerAutre24' 7.2" x 24' 4.1"Autre
- EntréeAutre15' 3.8" x 17' 2.6"Autre
- CuisineAutre27' 3.9" x 31' 8.7"Autre
- Chambre à coucherAutre32' 9.7" x 38' 9.7"Autre
- Salle de bainsAutre0' x 0'Autre
Agents de cette inscription
Demandez plus d’infos
Demandez plus d’infos
Emplacement
6865 Southview Terr, Duncan, British Columbia, V9L 5W9 Canada
Autour de cette propriété
En savoir plus au sujet du quartier et des commodités autour de cette résidence.
Demander de l’information sur le quartier
En savoir plus au sujet du quartier et des commodités autour de cette résidence
Demander maintenantCalculatrice de versements hypothécaires
- $
- %$
- %
- Capital et intérêts 0
- Impôt foncier 0
- Frais de copropriété 0

