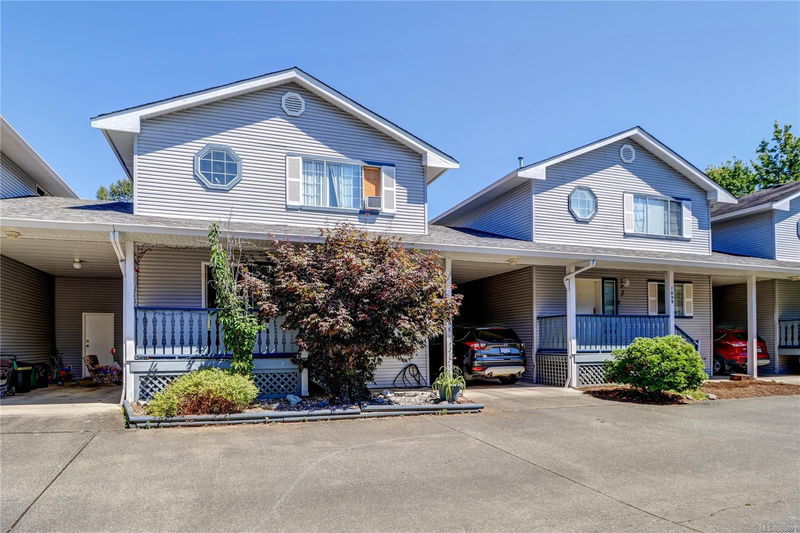Caractéristiques principales
- MLS® #: 969801
- ID de propriété: SIRC2012646
- Type de propriété: Résidentiel, Condo
- Aire habitable: 1 250 pi.ca.
- Grandeur du terrain: 0,03 ac
- Construit en: 1993
- Chambre(s) à coucher: 3
- Salle(s) de bain: 2
- Stationnement(s): 11
- Inscrit par:
- eXp Realty
Description de la propriété
Don’t miss this excellent opportunity to get into the market! This adorable 3 bed 1.5 bath townhouse is designed as a stand-alone style residence, giving it a single-family type feel. Yes, no shared walls! The owners have done many updates like new flooring throughout, new paint, new appliance, new hot water tank, light fixtures and more. The master bedroom has a walk-in closet where you will enjoy the convenience of a cheater door to the main bathroom as well. This property has the added perk of having a fully fenced yard for your little ones and pets to keep them safe. Storage will not be an issue with the huge 3 ft heated crawlspace and exterior storage room in the carport. You will enjoy the convenience of being within blocks of downtown amenities and yet have the McAdam park and trails just steps from your door. With immediate access to schools and parks, this would make an excellent home for the young family. Definitely a must see at this great price and low strata fees!
Pièces
- TypeNiveauDimensionsPlancher
- Salle à mangerPrincipal10' 6.9" x 9' 8"Autre
- Salle de bainsPrincipal0' x 0'Autre
- Chambre à coucher2ième étage10' 11" x 12' 6"Autre
- Chambre à coucher2ième étage8' 6.9" x 9' 9.6"Autre
- Salle de bains2ième étage0' x 0'Autre
- EntréePrincipal5' 6" x 12' 6.9"Autre
- CuisinePrincipal15' x 9' 8"Autre
- SalonPrincipal11' 6" x 12' 6.9"Autre
- Penderie (Walk-in)2ième étage5' 3.9" x 7' 3"Autre
- Chambre à coucher principale2ième étage10' 6.9" x 14' 8"Autre
- AutrePrincipal8' 2" x 8' 9"Autre
- RangementPrincipal6' x 6'Autre
Agents de cette inscription
Demandez plus d’infos
Demandez plus d’infos
Emplacement
1095 Wharncliffe Rd, Duncan, British Columbia, V9L 2K6 Canada
Autour de cette propriété
En savoir plus au sujet du quartier et des commodités autour de cette résidence.
Demander de l’information sur le quartier
En savoir plus au sujet du quartier et des commodités autour de cette résidence
Demander maintenantCalculatrice de versements hypothécaires
- $
- %$
- %
- Capital et intérêts 0
- Impôt foncier 0
- Frais de copropriété 0

