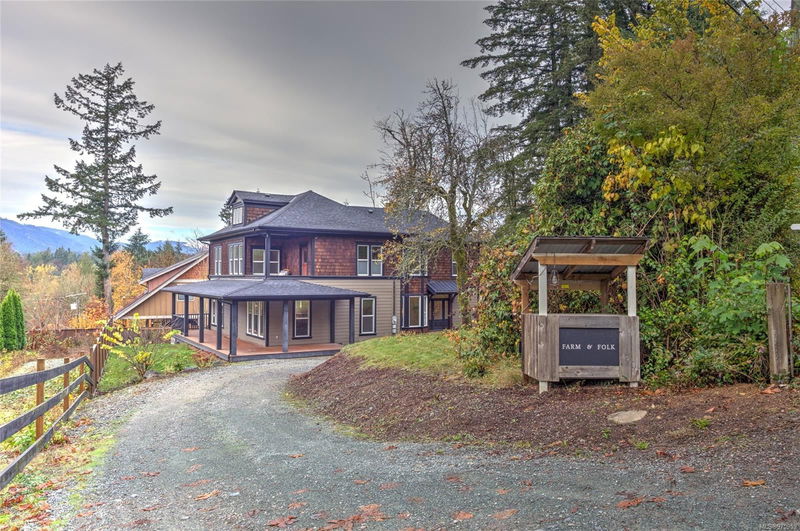Caractéristiques principales
- MLS® #: 970959
- ID de propriété: SIRC2011951
- Type de propriété: Résidentiel, Maison unifamiliale détachée
- Aire habitable: 3 002 pi.ca.
- Grandeur du terrain: 0,70 ac
- Construit en: 2008
- Chambre(s) à coucher: 4
- Salle(s) de bain: 3
- Stationnement(s): 6
- Inscrit par:
- RE/MAX Generation (LC)
Description de la propriété
Modern convenience meets old world charm in this extensively renovated Cowichan Station farm house! The bright, open concept main level plan features high ceilings, lots of windows & hardwood floors throughout, a country kitchen w/butcher block counters, spacious living room, dining area, guest bedroom, a powder room & laundry. On the upper level is a spacious primary bedroom complete w/sitting area, 5 pc spa inspired ensuite, huge walk in closet, private balcony & a bonus adjacent room perfect for a nursery, home gym or your ideas. There’s also 2 more generous bedrooms, an office & 4 pc bath. Sunny southern exposure with mountain views from the wrap around covered deck & the partially fenced 0.70 Acre parcel features a big back yard with lots of trees, garden space & shed. Wonderful rural neighbourhood, walking distance to “The Hub”, Koksilah River & Bright Angel Park, easy access to the TCH, shopping & amenities. This could be the perfect place to escape to the country!
Pièces
- TypeNiveauDimensionsPlancher
- EntréePrincipal57' 1.8" x 69' 11.7"Autre
- SalonPrincipal77' 7.8" x 75' 2.3"Autre
- Salle à mangerPrincipal36' 10.9" x 39' 11.1"Autre
- Salle de lavagePrincipal18' 3.6" x 36' 7.7"Autre
- Chambre à coucherPrincipal41' 6.8" x 46' 9"Autre
- Salle de bainsPrincipal4' 9" x 5' 9.9"Autre
- Chambre à coucher principale2ième étage44' 3.4" x 50' 7"Autre
- CuisinePrincipal36' 10.9" x 41' 1.2"Autre
- Salon2ième étage44' 3.4" x 24' 4.1"Autre
- Penderie (Walk-in)2ième étage30' 4.1" x 41' 1.2"Autre
- Pièce bonus2ième étage39' 1.2" x 44' 3.4"Autre
- Chambre à coucher2ième étage38' 9.7" x 39' 11.1"Autre
- Ensuite2ième étage36' 10.7" x 36' 10.7"Autre
- Chambre à coucher2ième étage50' 10.2" x 32' 3"Autre
- Salle de bains2ième étage9' 2" x 5' 2"Autre
- Bureau à domicile2ième étage18' 3.6" x 35' 6.3"Autre
Agents de cette inscription
Demandez plus d’infos
Demandez plus d’infos
Emplacement
4504 Bench Rd, Duncan, British Columbia, V8L 6M6 Canada
Autour de cette propriété
En savoir plus au sujet du quartier et des commodités autour de cette résidence.
Demander de l’information sur le quartier
En savoir plus au sujet du quartier et des commodités autour de cette résidence
Demander maintenantCalculatrice de versements hypothécaires
- $
- %$
- %
- Capital et intérêts 0
- Impôt foncier 0
- Frais de copropriété 0

