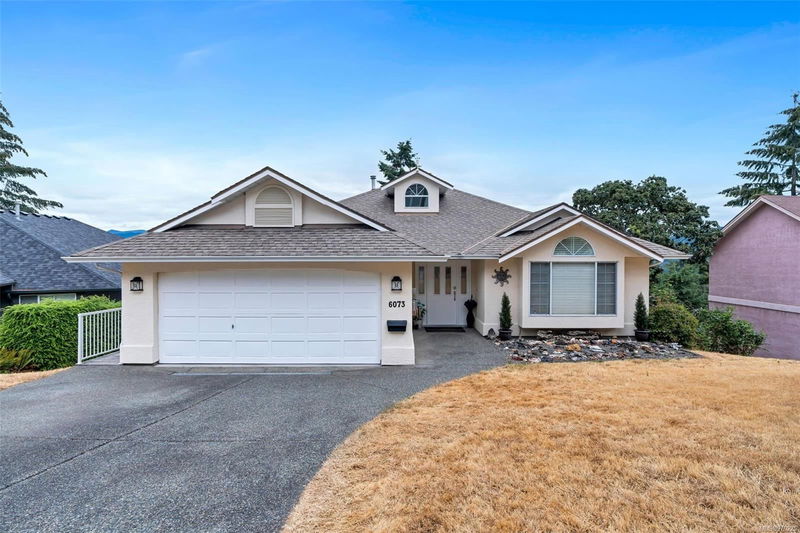Caractéristiques principales
- MLS® #: 970225
- ID de propriété: SIRC2011580
- Type de propriété: Résidentiel, Maison unifamiliale détachée
- Aire habitable: 2 558 pi.ca.
- Grandeur du terrain: 0,23 ac
- Construit en: 1995
- Chambre(s) à coucher: 2+2
- Salle(s) de bain: 3
- Stationnement(s): 4
- Inscrit par:
- Pemberton Holmes Ltd. (Dun)
Description de la propriété
Discover this exceptionally well-cared-for 4-bedroom, 3-bathroom gem, offering unparalleled one-level living with the primary bedroom including walk-in closet and ensuite bath on the main level. Enjoy panoramic lake and mountain views from the formal living room, dining room, breakfast nook, kitchen and large sunny deck. The lower level also with views, features a large family room, 3 pc bath, and two more bedrooms as well as ample storage. The floor plan would lend itself to the creation of an in-law suite on the lower level. Enjoy breathtaking sunsets from your private oasis, where comfort and beauty merge seamlessly. This home is a rare find, combining serene vistas with effortless living. Don’t miss the chance to own this stunning retreat!
Pièces
- TypeNiveauDimensionsPlancher
- Salle de bainsPrincipal0' x 0'Autre
- Chambre à coucherSupérieur31' 8.7" x 57' 1.8"Autre
- Chambre à coucherSupérieur44' 10.1" x 39' 4.4"Autre
- Chambre à coucherPrincipal42' 4.6" x 45' 11.1"Autre
- Salle de bainsSupérieur0' x 0'Autre
- Salle à mangerPrincipal38' 9.7" x 38' 3.4"Autre
- Salle familialeSupérieur88' 6.9" x 45' 1.3"Autre
- Salle de lavagePrincipal22' 4.8" x 19' 1.5"Autre
- CuisinePrincipal31' 2" x 39' 4.4"Autre
- SalonPrincipal55' 2.5" x 43' 5.6"Autre
- Chambre à coucherPrincipal31' 11.8" x 33' 10.6"Autre
- Salle de bainsPrincipal0' x 0'Autre
- RangementSupérieur51' 1.3" x 134' 9.3"Autre
Agents de cette inscription
Demandez plus d’infos
Demandez plus d’infos
Emplacement
6073 Chippewa Rd, Duncan, British Columbia, V9L 5P5 Canada
Autour de cette propriété
En savoir plus au sujet du quartier et des commodités autour de cette résidence.
Demander de l’information sur le quartier
En savoir plus au sujet du quartier et des commodités autour de cette résidence
Demander maintenantCalculatrice de versements hypothécaires
- $
- %$
- %
- Capital et intérêts 0
- Impôt foncier 0
- Frais de copropriété 0

