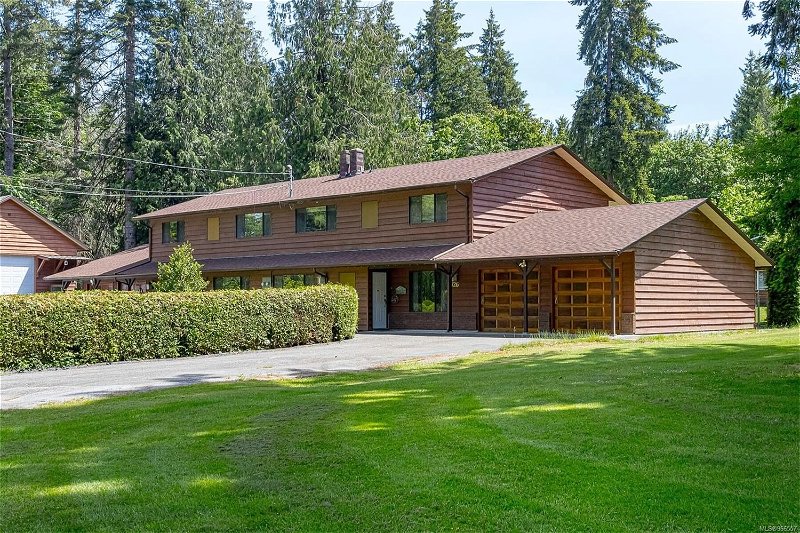Caractéristiques principales
- MLS® #: 966557
- ID de propriété: SIRC1921254
- Type de propriété: Résidentiel, Maison unifamiliale détachée
- Aire habitable: 4 056 pi.ca.
- Grandeur du terrain: 2 ac
- Construit en: 1982
- Chambre(s) à coucher: 6
- Salle(s) de bain: 6
- Stationnement(s): 10
- Inscrit par:
- RE/MAX Generation (CH)
Description de la propriété
Full duplex on a wonderfully landscaped and level 2 acres in Duncan- first time on the market this quiet retreat that includes 6 bedrooms 6 bathrooms divided into two nicely laid out duplex homes all on one title. Property includes a fully wired 60' by 29' (1732 sqft) Quonsut Hut on full slab -a separate detached 600 sqft overhead shop with upper storage and 200amps - Inviting pool spa area with 2 gazebo's and a detached 359 sqft pool house hot tub all in a fully fenced area for safety - pool has new liner and cover - New Roof 2024 on main homes - Room for a veggie garden there is an older greenhouse grapes and fruit trees in place - there is also a few other smaller storage buildings on site - Both homes have pellet stoves -attached two car garages and completely separate entrances and driveways - Primary bedrooms with ensuites and balconies - This two acre property is located off Gibbins road and is in a very quiet area of homes - A3 Zoning - so many options with this property!
Pièces
- TypeNiveauDimensionsPlancher
- CuisinePrincipal11' 3" x 11' 8"Autre
- Salle à mangerPrincipal15' 6" x 10' 3"Autre
- Salle à mangerPrincipal15' 6" x 10' 3"Autre
- CuisinePrincipal11' 3" x 11' 8"Autre
- Salle familialePrincipal14' x 12' 9.6"Autre
- Salle familialePrincipal14' x 12' 9.6"Autre
- SalonPrincipal17' 3" x 11' 11"Autre
- Salle de bainsPrincipal0' x 0'Autre
- Salle de bainsPrincipal0' x 0'Autre
- SalonPrincipal17' 3" x 11' 11"Autre
- Chambre à coucher principalePrincipal11' 3" x 15' 3.9"Autre
- Chambre à coucher principalePrincipal11' 3" x 15' 3.9"Autre
- Salle de lavagePrincipal7' 3" x 8' 8"Autre
- Salle de lavagePrincipal7' 3" x 8' 8"Autre
- Chambre à coucher2ième étage13' 3.9" x 12' 9.6"Autre
- Chambre à coucher2ième étage13' 3.9" x 12' 9.6"Autre
- Chambre à coucher2ième étage10' 6.9" x 11' 11"Autre
- Chambre à coucher2ième étage10' 6.9" x 11' 11"Autre
- Ensuite2ième étage0' x 0'Autre
- Ensuite2ième étage0' x 0'Autre
- Salle de bains2ième étage0' x 0'Autre
- Salle de bains2ième étage0' x 0'Autre
- EntréePrincipal9' x 6' 3.9"Autre
- EntréePrincipal9' x 6' 3.9"Autre
Agents de cette inscription
Demandez plus d’infos
Demandez plus d’infos
Emplacement
3924 & 3926 Cambrai Rd, Duncan, British Columbia, V9L 6G1 Canada
Autour de cette propriété
En savoir plus au sujet du quartier et des commodités autour de cette résidence.
Demander de l’information sur le quartier
En savoir plus au sujet du quartier et des commodités autour de cette résidence
Demander maintenantCalculatrice de versements hypothécaires
- $
- %$
- %
- Capital et intérêts 0
- Impôt foncier 0
- Frais de copropriété 0

