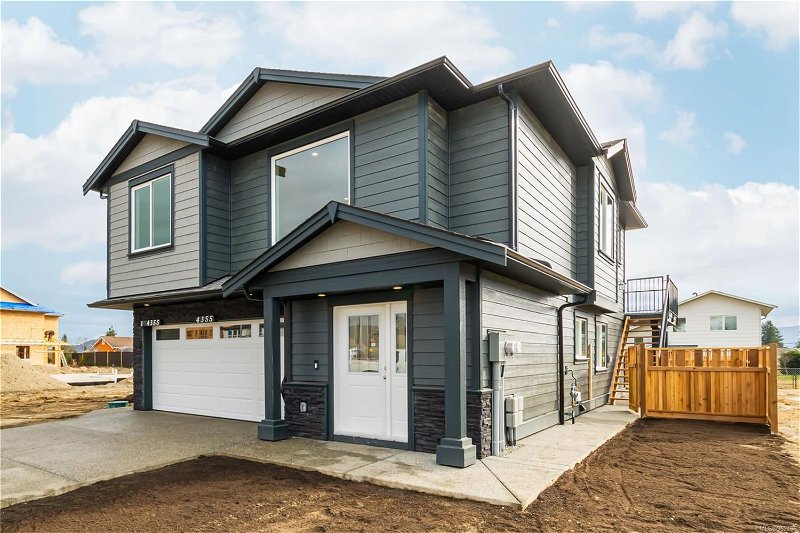Caractéristiques principales
- MLS® #: 962186
- ID de propriété: SIRC1848435
- Type de propriété: Résidentiel, Maison unifamiliale détachée
- Aire habitable: 2 410 pi.ca.
- Grandeur du terrain: 0,11 ac
- Construit en: 2024
- Chambre(s) à coucher: 3+3
- Salle(s) de bain: 3
- Stationnement(s): 2
- Inscrit par:
- Royal LePage Nanaimo Realty (NanIsHwyN)
Description de la propriété
Beautiful under construction (completion November 2024) 2410 sq ft home plus garage, 6 bedrooms, 3 bathrooms, with a large 2 bedroom flat ground level suite. Features include: high quality Hardi plank siding, 9’ ceilings on top floor, natural gas furnace, electric heat pump with air conditioning, large sun deck with aluminum railings on top floor with stairs off deck to rear yard, modern open concept large top floor living area, step ceilings, gas fireplace, 2 ceiling fans, large kitchen with island, high quality quartz countertops through-out home, ensuite with two sinks, stained fenced back yard and landscaping. The suite has its own private entrance with separate hot water tank, hydro meter, baseboard heating, laundry closet, and sliding glass door leading out to a grand covered patio area. Prime location! close to shopping, schools, golf, and other amenities. All photos are of a similar floorplan, colors and finishing may vary.
Pièces
- TypeNiveauDimensionsPlancher
- Chambre à coucherSupérieur18' 5.3" x 19' 8.2"Autre
- CuisinePrincipal29' 6.3" x 47' 6.8"Autre
- Salle de bainsPrincipal16' 4.8" x 29' 6.3"Autre
- SalonSupérieur39' 4.4" x 50' 10.2"Autre
- Salle de bainsSupérieur16' 4.8" x 32' 9.7"Autre
- SalonPrincipal57' 4.9" x 45' 1.3"Autre
- Salle à mangerPrincipal31' 2" x 62' 4"Autre
- Chambre à coucherPrincipal32' 9.7" x 32' 9.7"Autre
- Chambre à coucher principalePrincipal50' 10.2" x 42' 7.8"Autre
- Chambre à coucherPrincipal34' 5.3" x 36' 10.7"Autre
- Chambre à coucherSupérieur33' 10.6" x 32' 9.7"Autre
- EnsuitePrincipal16' 4.8" x 39' 4.4"Autre
- CuisineSupérieur45' 11.1" x 22' 11.5"Autre
- Chambre à coucherSupérieur32' 9.7" x 32' 9.7"Autre
Agents de cette inscription
Demandez plus d’infos
Demandez plus d’infos
Emplacement
4363 Bains Mill Rd, Duncan, British Columbia, V9L 4G5 Canada
Autour de cette propriété
En savoir plus au sujet du quartier et des commodités autour de cette résidence.
Demander de l’information sur le quartier
En savoir plus au sujet du quartier et des commodités autour de cette résidence
Demander maintenantCalculatrice de versements hypothécaires
- $
- %$
- %
- Capital et intérêts 0
- Impôt foncier 0
- Frais de copropriété 0

