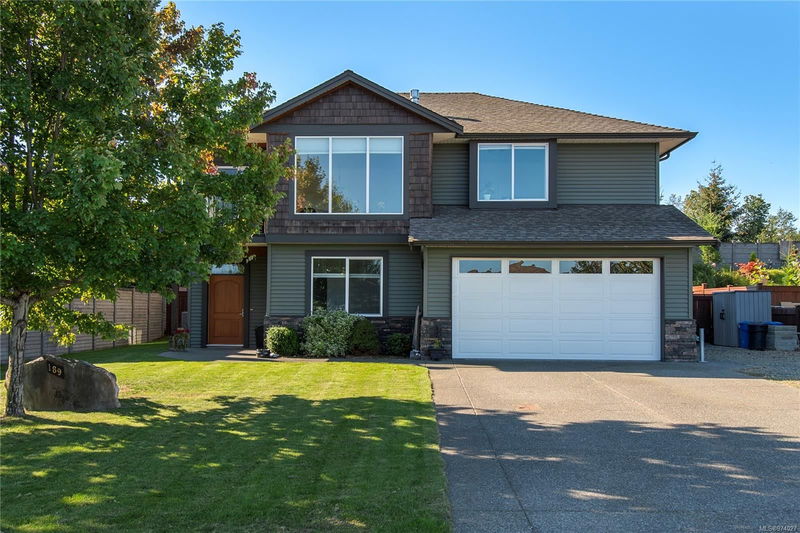Caractéristiques principales
- MLS® #: 974027
- ID de propriété: SIRC2232426
- Type de propriété: Résidentiel, Maison unifamiliale détachée
- Aire habitable: 2 160 pi.ca.
- Grandeur du terrain: 0,19 ac
- Construit en: 2015
- Chambre(s) à coucher: 5
- Salle(s) de bain: 3
- Stationnement(s): 5
- Inscrit par:
- RE/MAX Check Realty
Description de la propriété
This stunning 5-bed/3-bath home in the coveted Willow Point neighbourhood of Campbell River offers a blend of modern updates and thoughtful design. Featuring a fully self-contained in-law suite with its own entrance, laundry, and parking, providing privacy and flexibility. The backyard has been significantly transformed, boasting new landscaping, a professionally installed concrete block patio, a deluxe Coast Spa hot tub, Redi-Rock concrete retaining walls and a gas BBQ hookup. The state-of-the-art Hunter irrigation system is controllable via an app. Inside, the kitchen has been refreshed with solid surface counters and backsplash, while the bathrooms upstairs also feature new counters. Fresh paint in light tones enhances most rooms, and new carpet is on the stairs and in the bedrooms. More highlights include extra-wide RV parking, a double garage, a gas stove and fireplace and proximity to forested walking trails, schools and beaches. Some coverage remains on the New Home Warranty.
Pièces
- TypeNiveauDimensionsPlancher
- EntréePrincipal35' 6.3" x 21' 7.5"Autre
- Chambre à coucherPrincipal28' 11.6" x 37' 5.6"Autre
- Chambre à coucherPrincipal41' 1.2" x 39' 11.1"Autre
- CuisinePrincipal51' 1.3" x 25' 8.2"Autre
- Salle de bainsPrincipal8' 3.9" x 4' 9.9"Autre
- Salon2ième étage53' 10.4" x 41' 6.8"Autre
- Séjour / Salle à mangerPrincipal51' 1.3" x 32' 3"Autre
- Chambre à coucher principale2ième étage38' 6.5" x 41' 9.9"Autre
- Penderie (Walk-in)2ième étage18' 5.3" x 18' 3.6"Autre
- Salle à manger2ième étage42' 4.6" x 29' 6.3"Autre
- Chambre à coucher2ième étage41' 9.9" x 32' 3"Autre
- Ensuite2ième étage29' 9.4" x 31' 5.1"Autre
- Chambre à coucher2ième étage39' 7.5" x 30' 7.3"Autre
- Cuisine2ième étage39' 7.5" x 32' 3"Autre
- Salle de bains2ième étage8' 3.9" x 4' 11"Autre
Agents de cette inscription
Demandez plus d’infos
Demandez plus d’infos
Emplacement
189 Strathcona Way, Campbell River, British Columbia, V9K 1B1 Canada
Autour de cette propriété
En savoir plus au sujet du quartier et des commodités autour de cette résidence.
Demander de l’information sur le quartier
En savoir plus au sujet du quartier et des commodités autour de cette résidence
Demander maintenantCalculatrice de versements hypothécaires
- $
- %$
- %
- Capital et intérêts 0
- Impôt foncier 0
- Frais de copropriété 0

