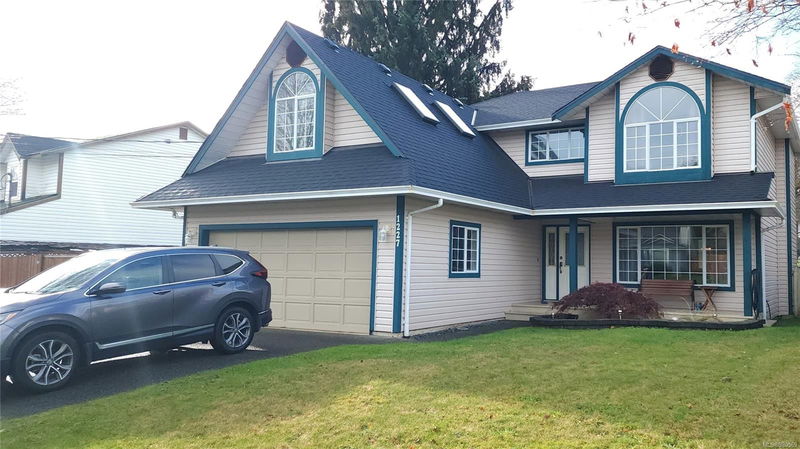Caractéristiques principales
- MLS® #: 980569
- ID de propriété: SIRC2165208
- Type de propriété: Résidentiel, Maison unifamiliale détachée
- Aire habitable: 2 125 pi.ca.
- Grandeur du terrain: 0,17 ac
- Construit en: 1989
- Chambre(s) à coucher: 3
- Salle(s) de bain: 3
- Stationnement(s): 5
- Inscrit par:
- RE/MAX Check Realty
Description de la propriété
This lovely 3-bedroom home in the sought-after Springbok subdivision of Campbell River is thoughtfully designed for family living and entertaining. The main floor welcomes you with a bright, inviting living room adjacent to the entryway, flowing into a formal dining area and walk-through kitchen. A breakfast nook and a cozy sunken family room, complete with a wood stove, create a warm, relaxed atmosphere. Patio doors open to a fenced backyard featuring a new stamped concrete patio and a gazebo, ideal for outdoor gatherings. Upstairs, the open landing connects to a spacious bonus room and all three bedrooms. The primary suite includes a walk-in closet and a 3-piece ensuite, adding a touch of convenience. With a double garage and extra RV parking, there is plenty of room for all your toys, RV or boat as well. Located on a quiet street, this home offers easy access to nearby playgrounds, schools, shopping centres, recreation facilities, and the natural beauty of Beaver Lodge Lands.
Pièces
- TypeNiveauDimensionsPlancher
- EntréePrincipal22' 11.5" x 26' 2.9"Autre
- SalonPrincipal39' 4.4" x 49' 2.5"Autre
- Salle à mangerPrincipal24' 4.1" x 43' 5.6"Autre
- CuisinePrincipal35' 7.8" x 41' 6.8"Autre
- Coin repasPrincipal29' 6.3" x 31' 2"Autre
- AutrePrincipal61' 9.3" x 69' 8.6"Autre
- Chambre à coucher principale2ième étage39' 11.1" x 52' 5.9"Autre
- Salle de bainsPrincipal4' 6.9" x 5'Autre
- Salle familialePrincipal37' 8.7" x 45' 11.1"Autre
- Salle de lavagePrincipal19' 8.2" x 26' 2.9"Autre
- Penderie (Walk-in)2ième étage21' 7.5" x 27' 8"Autre
- Pièce bonus2ième étage36' 10.9" x 63' 8.5"Autre
- Ensuite2ième étage6' 6" x 9' 6"Autre
- Chambre à coucher2ième étage35' 7.8" x 36' 4.2"Autre
- Chambre à coucher2ième étage35' 7.8" x 42' 11.1"Autre
- Salle de bains2ième étage7' 9.9" x 9'Autre
Agents de cette inscription
Demandez plus d’infos
Demandez plus d’infos
Emplacement
1227 Gazelle Rd, Campbell River, British Columbia, V9W 7J8 Canada
Autour de cette propriété
En savoir plus au sujet du quartier et des commodités autour de cette résidence.
Demander de l’information sur le quartier
En savoir plus au sujet du quartier et des commodités autour de cette résidence
Demander maintenantCalculatrice de versements hypothécaires
- $
- %$
- %
- Capital et intérêts 0
- Impôt foncier 0
- Frais de copropriété 0

