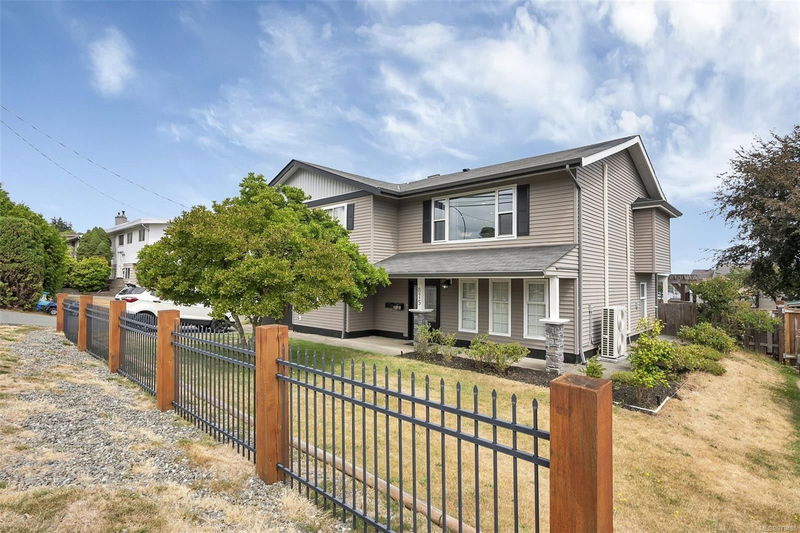Caractéristiques principales
- MLS® #: 979438
- ID de propriété: SIRC2144867
- Type de propriété: Résidentiel, Maison unifamiliale détachée
- Aire habitable: 3 371,36 pi.ca.
- Grandeur du terrain: 0,19 ac
- Construit en: 1986
- Chambre(s) à coucher: 4+3
- Salle(s) de bain: 4
- Stationnement(s): 2
- Inscrit par:
- Royal LePage Advance Realty
Description de la propriété
Opportunity awaits with this beautifully renovated property! The main home is 2 floors, with main entry and one bedroom on the ground level and four bedrooms on the upper level. Upstairs also has a large living room, a dining room and kitchen, while on the ground level is a bonus room suitable for a home office or hobby space. A large ocean-view deck wraps along the back of this upper level. There is a secondary suite with separate hydro meter, done with legal zoning prior to the new residential infill zoning and all work is correctly permitted - could generate $1800+ per month in rental income. The secondary suite is a 2 bed, 1 bath unit with a private entryway and fenced private backyard space and covered patio. The home was extensively renovated in 2018 and 2021, including: flooring, deck, windows, electrical service and much more. The backyard is fully fenced, and there is approx. 120ft of additional parking at the side of the home.
Pièces
- TypeNiveauDimensionsPlancher
- CuisinePrincipal55' 6.1" x 34' 5.3"Autre
- SalonPrincipal60' 8.3" x 52' 2.7"Autre
- Chambre à coucher principalePrincipal50' 3.5" x 49' 5.7"Autre
- Salle à mangerPrincipal39' 7.5" x 34' 5.3"Autre
- Salle de bainsPrincipal0' x 0'Autre
- Chambre à coucherPrincipal38' 6.5" x 30' 10.8"Autre
- Salle de bainsPrincipal0' x 0'Autre
- Chambre à coucherPrincipal38' 9.7" x 43' 8.8"Autre
- Chambre à coucherPrincipal38' 6.5" x 48' 4.7"Autre
- CuisineSupérieur34' 5.3" x 48' 11.4"Autre
- Chambre à coucherSupérieur37' 2" x 38' 6.5"Autre
- SalonSupérieur45' 1.3" x 42' 4.6"Autre
- Chambre à coucherSupérieur48' 11.4" x 33' 7.5"Autre
- Salle de bainsSupérieur0' x 0'Autre
- Chambre à coucherSupérieur43' 5.6" x 29' 3.1"Autre
- Salle de bainsSupérieur0' x 0'Autre
- Bureau à domicileSupérieur41' 6.8" x 42' 4.6"Autre
Agents de cette inscription
Demandez plus d’infos
Demandez plus d’infos
Emplacement
875 Alder St S, Campbell River, British Columbia, V9W 1Z4 Canada
Autour de cette propriété
En savoir plus au sujet du quartier et des commodités autour de cette résidence.
Demander de l’information sur le quartier
En savoir plus au sujet du quartier et des commodités autour de cette résidence
Demander maintenantCalculatrice de versements hypothécaires
- $
- %$
- %
- Capital et intérêts 0
- Impôt foncier 0
- Frais de copropriété 0

