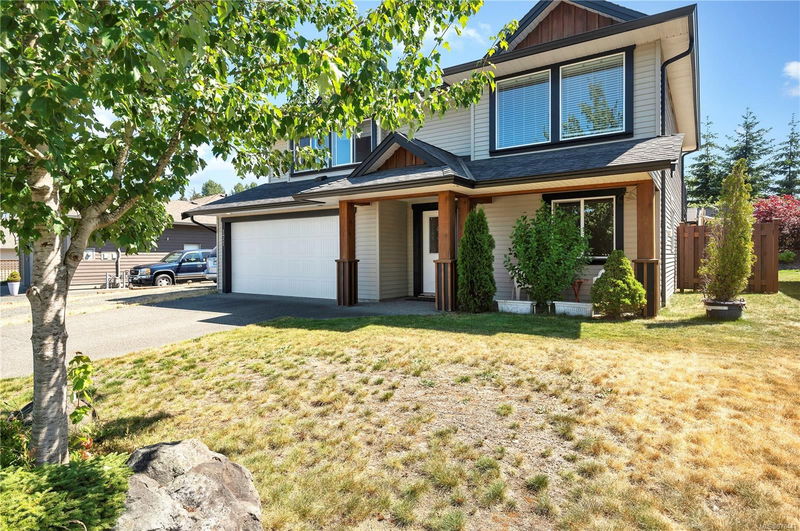Caractéristiques principales
- MLS® #: 978441
- ID de propriété: SIRC2141349
- Type de propriété: Résidentiel, Maison unifamiliale détachée
- Aire habitable: 2 100 pi.ca.
- Grandeur du terrain: 0,17 ac
- Construit en: 2013
- Chambre(s) à coucher: 3+1
- Salle(s) de bain: 3
- Stationnement(s): 6
- Inscrit par:
- Realpro Real Estate Services Inc.
Description de la propriété
Discover this beautifully designed home featuring a versatile floor plan, perfect for families or those seeking extra space. The main level offers three spacious bedrooms and two bathrooms, including a primary ensuite and walk-in closet. Enjoy the open concept living area with a modern kitchen boasting stainless steel appliances. The lower level features a self-contained one-bedroom suite with an additional den/bedroom, perfect for guests or in-laws. A shared laundry room adds convenience, and an extra den/bedroom on the lower level provides flexibility, potentially making this a six-bedroom home. This property sits on a level lot with ample RV and boat parking. The hot water tank was replaced last year, ensuring efficient energy use. A detached storage shed provides extra space for your needs. This exceptional property is located in an excellent, sought-after neighbourhood with great curb appeal. It’s walking distance to nature trails and the ocean. Quick possession is available.
Pièces
- TypeNiveauDimensionsPlancher
- EnsuitePrincipal0' x 0'Autre
- SalonPrincipal45' 11.1" x 49' 2.5"Autre
- Salle à mangerPrincipal22' 11.5" x 49' 2.5"Autre
- Chambre à coucher principalePrincipal36' 10.7" x 42' 7.8"Autre
- CuisinePrincipal29' 6.3" x 49' 2.5"Autre
- Chambre à coucherPrincipal29' 6.3" x 39' 4.4"Autre
- Chambre à coucherPrincipal29' 6.3" x 29' 6.3"Autre
- BoudoirSupérieur29' 6.3" x 29' 6.3"Autre
- Salle de bainsPrincipal0' x 0'Autre
- BoudoirSupérieur32' 9.7" x 29' 6.3"Autre
- Séjour / Salle à mangerSupérieur36' 10.7" x 45' 11.1"Autre
- CuisineSupérieur32' 9.7" x 36' 10.7"Autre
- Chambre à coucherSupérieur29' 6.3" x 45' 11.1"Autre
- Salle de bainsSupérieur0' x 0'Autre
Agents de cette inscription
Demandez plus d’infos
Demandez plus d’infos
Emplacement
171 Strathcona Way, Campbell River, British Columbia, V9H 0B1 Canada
Autour de cette propriété
En savoir plus au sujet du quartier et des commodités autour de cette résidence.
Demander de l’information sur le quartier
En savoir plus au sujet du quartier et des commodités autour de cette résidence
Demander maintenantCalculatrice de versements hypothécaires
- $
- %$
- %
- Capital et intérêts 0
- Impôt foncier 0
- Frais de copropriété 0

