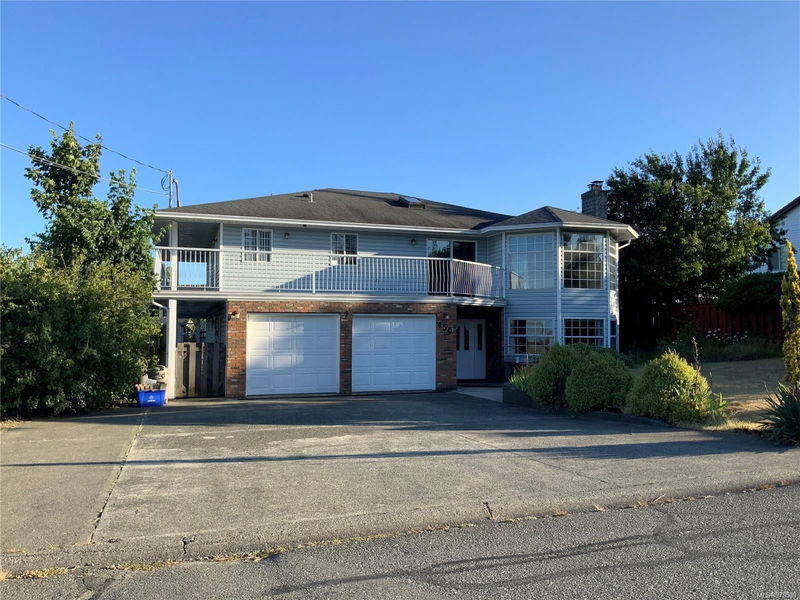Caractéristiques principales
- MLS® #: 979009
- ID de propriété: SIRC2137328
- Type de propriété: Résidentiel, Maison unifamiliale détachée
- Aire habitable: 3 241 pi.ca.
- Grandeur du terrain: 0,23 ac
- Construit en: 1989
- Chambre(s) à coucher: 3+2
- Salle(s) de bain: 4
- Stationnement(s): 4
- Inscrit par:
- 2% Realty Pacific Coast Inc.
Description de la propriété
Welcome to your ideal family home. Nestled on a serene street,this property offers a fully fenced backyard,level lot and flat driveway making it perfect for kids and pets. Enter into an elegant staircase that leads to the spacious main living area. Here you’ll find a formal dining area and cozy living room featuring cedar finished ceilings a woodstove,perfect for creating a warm and inviting atmosphere. The large kitchen and family room provide ample space for entertaining with easy access to the brand new wrap around deck with ocean views. The master suite offers a walk in closet and large soaker tub in the ensuite. 2 additional bedrooms upstairs and more down. The lower level boasts a self contained suite with its own entry which can be configured as a one or 2 bedroom suite ideal for quests or rental income. Intercom system,built in vacuum lots of extra room for RV parking. Located close to schools shopping recreation and theatres,this home offers everything your family needs.
Pièces
- TypeNiveauDimensionsPlancher
- Salle de lavageSupérieur26' 2.9" x 32' 9.7"Autre
- Salle familialeSupérieur42' 7.8" x 55' 9.2"Autre
- BoudoirSupérieur32' 9.7" x 42' 7.8"Autre
- CuisineSupérieur42' 7.8" x 45' 11.1"Autre
- Chambre à coucherSupérieur26' 2.9" x 42' 7.8"Autre
- Chambre à coucherSupérieur26' 2.9" x 36' 10.7"Autre
- Salle de bainsSupérieur16' 4.8" x 26' 2.9"Autre
- Salle de bainsSupérieur19' 8.2" x 22' 11.5"Autre
- SalonPrincipal42' 7.8" x 55' 9.2"Autre
- Salle à mangerPrincipal36' 10.7" x 39' 4.4"Autre
- CuisinePrincipal32' 9.7" x 55' 9.2"Autre
- Chambre à coucher principalePrincipal39' 4.4" x 49' 2.5"Autre
- Salle familialePrincipal32' 9.7" x 72' 2.1"Autre
- Chambre à coucherPrincipal32' 9.7" x 39' 4.4"Autre
- Chambre à coucherPrincipal29' 6.3" x 32' 9.7"Autre
- Salle de bainsPrincipal26' 2.9" x 22' 11.5"Autre
- EnsuitePrincipal19' 8.2" x 22' 11.5"Autre
Agents de cette inscription
Demandez plus d’infos
Demandez plus d’infos
Emplacement
450 Cormorant Rd, Campbell River, British Columbia, V9W 5Z6 Canada
Autour de cette propriété
En savoir plus au sujet du quartier et des commodités autour de cette résidence.
Demander de l’information sur le quartier
En savoir plus au sujet du quartier et des commodités autour de cette résidence
Demander maintenantCalculatrice de versements hypothécaires
- $
- %$
- %
- Capital et intérêts 0
- Impôt foncier 0
- Frais de copropriété 0

