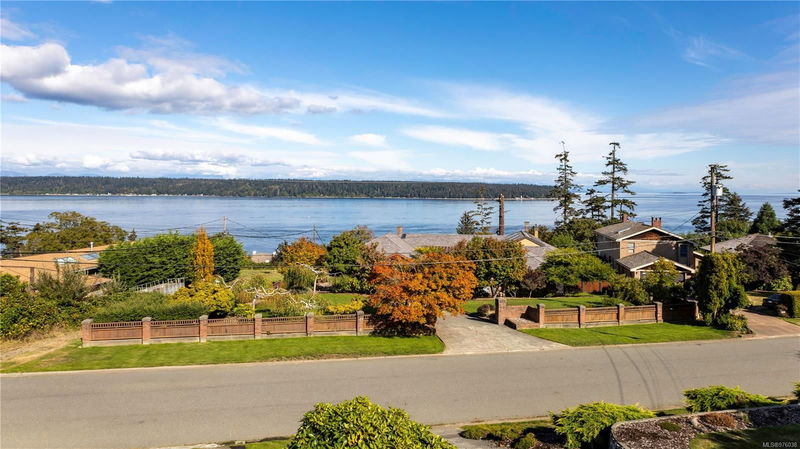Caractéristiques principales
- MLS® #: 976038
- ID de propriété: SIRC2084558
- Type de propriété: Résidentiel, Maison unifamiliale détachée
- Aire habitable: 3 447 pi.ca.
- Grandeur du terrain: 0,28 ac
- Construit en: 1980
- Chambre(s) à coucher: 3+1
- Salle(s) de bain: 3
- Stationnement(s): 5
- Inscrit par:
- RE/MAX Check Realty
Description de la propriété
Discover this custom-built, one-owner home with a breathtaking ocean view, located on one of the most sought-after
streets in Campbell River. The living room's grand vaulted ceilings highlight the spectacular views of Discovery
Passage with a floor to ceiling hearth with gas fireplace and gleaming hard wood floors. The chefs kitchen has
granite counters and stainless appliances. Above the garage, the family room with gas fireplace opens onto a lovely ocean view deck or covered back deck overlooking the beautiful gardens through tandem sliding doors front and back. This home features four bedrooms and three bathrooms. Ample space on the lower floor with an excellent workshop area that offers potential for additional living space (home gym, home theater more bedrooms). The family room with wood burning fireplace is off the entrance. Metal roof, front windows replaced in 2007, double car garage, separate single garage on the side of the home. RV parking and much more.
Pièces
- TypeNiveauDimensionsPlancher
- SalonPrincipal76' 2" x 43' 8.8"Autre
- Salle à mangerPrincipal45' 11.1" x 41' 3.2"Autre
- Chambre à coucher principalePrincipal36' 10.9" x 45' 11.1"Autre
- Salle familialePrincipal39' 11.1" x 66' 11.9"Autre
- CuisinePrincipal62' 4" x 40' 2.2"Autre
- EnsuitePrincipal6' 9.9" x 8' 3"Autre
- Chambre à coucherPrincipal406' 9.8" x 33' 4.3"Autre
- Salle de bainsPrincipal7' 2" x 12' 3"Autre
- Salle familialeSupérieur59' 7.3" x 48' 1.5"Autre
- Chambre à coucherPrincipal36' 10.9" x 29' 9.4"Autre
- AtelierSupérieur84' 8.9" x 45' 4.4"Autre
- Chambre à coucherSupérieur38' 9.7" x 30' 7.3"Autre
- Salle de bainsSupérieur13' 6" x 8' 3.9"Autre
- Salle de lavageSupérieur41' 1.2" x 38' 6.5"Autre
- AutreSupérieur76' 2" x 68' 10.7"Autre
- AutreSupérieur40' 5.4" x 66' 11.9"Autre
- EntréeSupérieur56' 10.2" x 50' 7"Autre
- AutrePrincipal60' 11.4" x 66' 11.9"Autre
- BalconPrincipal13' 8.1" x 72' 8.8"Autre
- BalconPrincipal13' 8.1" x 66' 11.9"Autre
Agents de cette inscription
Demandez plus d’infos
Demandez plus d’infos
Emplacement
420 Carnegie St, Campbell River, British Columbia, V9W 6N7 Canada
Autour de cette propriété
En savoir plus au sujet du quartier et des commodités autour de cette résidence.
Demander de l’information sur le quartier
En savoir plus au sujet du quartier et des commodités autour de cette résidence
Demander maintenantCalculatrice de versements hypothécaires
- $
- %$
- %
- Capital et intérêts 0
- Impôt foncier 0
- Frais de copropriété 0

