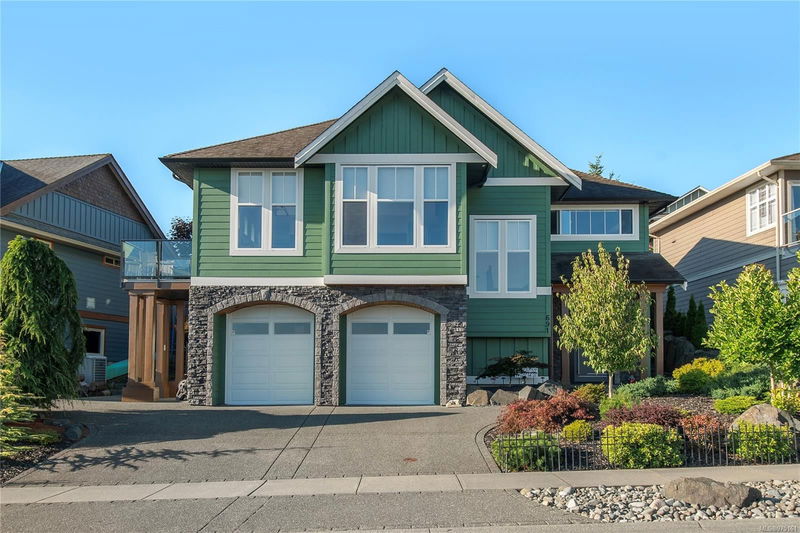Caractéristiques principales
- MLS® #: 975161
- ID de propriété: SIRC2080014
- Type de propriété: Résidentiel, Maison unifamiliale détachée
- Aire habitable: 2 698 pi.ca.
- Grandeur du terrain: 0,16 ac
- Construit en: 2007
- Chambre(s) à coucher: 4
- Salle(s) de bain: 3
- Stationnement(s): 4
- Inscrit par:
- RE/MAX Check Realty
Description de la propriété
This ocean-view home is a masterpiece with plenty of room for a family or a professional couple! Showcasing timber accents and contemporary coastal hues, the atmosphere is warm and inviting. This new kitchen is a showstopper with a 14' island, quality wood cabinets with soft close doors/drawers, quartz counters, a rich backsplash, and a walk-in pantry — it's worthy of a magazine spread. The open-concept layout seamlessly integrates the kitchen with the dining area and living room, where the windows frame breathtaking ocean and mountain views. Move-in ready with wide-plank engineered flooring and freshly painted walls in airy tones! Two separate decks with ocean views offer perfect spaces for enviable entertaining. The primary bedroom is a sanctuary, with a window that perfectly frames the ocean view, a luxurious new ensuite with a walk-in shower and the bonus of hot water on demand. The entrance and niche areas at the front entry are equally impressive and showcase your art pieces.
Pièces
- TypeNiveauDimensionsPlancher
- EntréePrincipal28' 11.6" x 40' 2.2"Autre
- Salle familialePrincipal35' 3.2" x 47' 1.7"Autre
- Bureau à domicilePrincipal32' 6.5" x 35' 9.9"Autre
- Chambre à coucherPrincipal34' 2.2" x 44' 10.1"Autre
- Salle de bainsPrincipal9' 11" x 8' 3.9"Autre
- Salle de lavagePrincipal29' 3.1" x 42' 10.9"Autre
- RangementPrincipal18' 5.3" x 25' 5.1"Autre
- Salon2ième étage41' 9.9" x 33' 4.3"Autre
- Salle à manger2ième étage37' 5.6" x 36' 10.7"Autre
- Cuisine2ième étage39' 7.5" x 70' 6.4"Autre
- Salle de bains2ième étage6' 2" x 8' 6.9"Autre
- Chambre à coucher2ième étage37' 2" x 38' 3.4"Autre
- Chambre à coucher2ième étage45' 8" x 44' 3.4"Autre
- Chambre à coucher principale2ième étage55' 2.5" x 40' 8.9"Autre
- Ensuite2ième étage12' 9" x 6' 9.9"Autre
- Penderie (Walk-in)2ième étage28' 11.6" x 26' 6.1"Autre
Agents de cette inscription
Demandez plus d’infos
Demandez plus d’infos
Emplacement
691 Mariner Dr, Campbell River, British Columbia, V9H 1V9 Canada
Autour de cette propriété
En savoir plus au sujet du quartier et des commodités autour de cette résidence.
Demander de l’information sur le quartier
En savoir plus au sujet du quartier et des commodités autour de cette résidence
Demander maintenantCalculatrice de versements hypothécaires
- $
- %$
- %
- Capital et intérêts 0
- Impôt foncier 0
- Frais de copropriété 0

