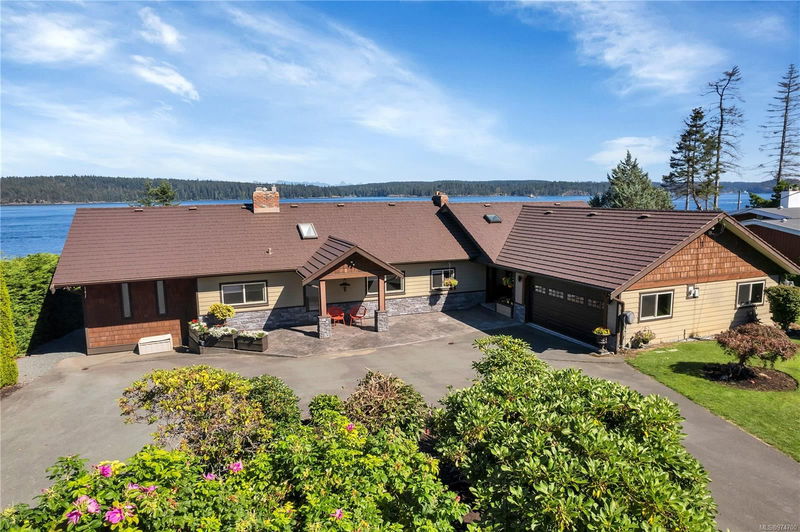Caractéristiques principales
- MLS® #: 974700
- ID de propriété: SIRC2077795
- Type de propriété: Résidentiel, Maison unifamiliale détachée
- Aire habitable: 3 481 pi.ca.
- Grandeur du terrain: 0,88 ac
- Construit en: 1956
- Chambre(s) à coucher: 3+1
- Salle(s) de bain: 3
- Stationnement(s): 6
- Inscrit par:
- RE/MAX of Nanaimo
Description de la propriété
Breathtaking ocean Walk on Waterfront home with Stunning views and an in-law suite! This home is the essence of West Coast living, featuring main level entry and spacious open flow, with 3 bedrooms including the primary bedroom on the main floor. The property is incredibly private and features 0.88 acres of manicured landscaping. The back deck features views of Quadra Island, April Point and Gowland Harbour, and offers a beautiful peaceful setting, as well as a chance to see Cruise Ships, and West Coast wildlife such as whales, eagles, and seals! Attached to the home is a 2 car garage and detached from the home is a large heated shop with 4 bays, providing RV and boat parking, greenhouse potential, and a built in compressor. There is a separate in-law suite, complete with ocean views, kitchenette, full bathroom and it's own outdoor patio area and designated parking. Close driving proximity to great schools of all levels and amenities, this is your forever home! all info and data approx
Pièces
- TypeNiveauDimensionsPlancher
- CuisinePrincipal38' 3.4" x 51' 11.2"Autre
- SalonPrincipal51' 1.3" x 69' 5.4"Autre
- Salle à mangerPrincipal38' 9.7" x 62' 10.7"Autre
- Salle de loisirsPrincipal82' 3.4" x 45' 1.3"Autre
- Chambre à coucherPrincipal37' 11.9" x 41' 9.9"Autre
- Chambre à coucherPrincipal27' 10.6" x 33' 7.5"Autre
- Chambre à coucher principalePrincipal53' 6.9" x 52' 2.7"Autre
- EnsuitePrincipal16' 3.9" x 9' 9"Autre
- EntréePrincipal37' 5.6" x 76' 2"Autre
- Salle de bainsPrincipal8' 9.6" x 10' 11"Autre
- SalonSupérieur43' 5.6" x 38' 3.4"Autre
- RangementSupérieur36' 7.7" x 29' 3.1"Autre
- Chambre à coucherSupérieur34' 8.5" x 33' 8.5"Autre
- Salle de bainsSupérieur8' 3.9" x 8' 5"Autre
- RangementSupérieur40' 8.9" x 42' 11.1"Autre
- RangementPrincipal13' 8.1" x 32' 6.5"Autre
- AutrePrincipal80' 1.4" x 86' 8.1"Autre
- Salle de lavagePrincipal32' 6.5" x 32' 6.5"Autre
- AutreAutre82' 10" x 78' 2.1"Autre
- AutreAutre102' 9.4" x 89' 11.5"Autre
Agents de cette inscription
Demandez plus d’infos
Demandez plus d’infos
Emplacement
4215 Discovery Dr, Campbell River, British Columbia, V9W 4X9 Canada
Autour de cette propriété
En savoir plus au sujet du quartier et des commodités autour de cette résidence.
Demander de l’information sur le quartier
En savoir plus au sujet du quartier et des commodités autour de cette résidence
Demander maintenantCalculatrice de versements hypothécaires
- $
- %$
- %
- Capital et intérêts 0
- Impôt foncier 0
- Frais de copropriété 0

