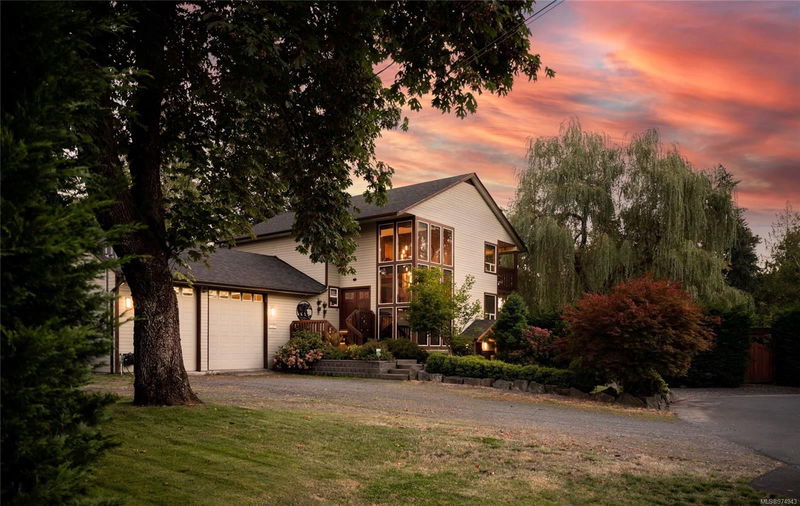Caractéristiques principales
- MLS® #: 974943
- ID de propriété: SIRC2072026
- Type de propriété: Résidentiel, Maison unifamiliale détachée
- Aire habitable: 3 272 pi.ca.
- Grandeur du terrain: 0,36 ac
- Construit en: 1993
- Chambre(s) à coucher: 3+1
- Salle(s) de bain: 3
- Stationnement(s): 6
- Inscrit par:
- Royal LePage Advance Realty
Description de la propriété
Welcome to your dream walk-on riverfront retreat! Nestled on a peaceful .36-acre lot, this rare 3-level home offers just under 3,300 sqft of living space with a separate entrance—perfect for a suite or Airbnb potential. Over the years, the home has seen numerous upgrades, including custom built-ins in the closets, quartz countertops in the kitchen, a commercial extra-deep stainless steel sink with garburator, instant hot water tap, new stove/dishwasher, as well as a new gas furnace and heat pump. Step outside to your private south facing backyard, just a cast away from catching salmon in the river and surrounded by nature. Unwind in the hot tub and enjoy your tranquil paradise. Additional features include a top-of-the-line Trane CleanEffects air filtration system, hot water on demand, a gas heater in the garage, 2 Sani dumps, sub panel boxes on both the 1st and 2nd floors. With plenty of extra storage under the deck, this home is sure to impress. Don’t miss out—book a showing today!
Pièces
- TypeNiveauDimensionsPlancher
- Salle de bainsPrincipal0' x 0'Autre
- EntréePrincipal6' 5" x 7' 6.9"Autre
- Salle à mangerPrincipal15' 3.9" x 12' 6"Autre
- CuisinePrincipal11' 6" x 11' 9"Autre
- SalonPrincipal17' 6" x 14' 3.9"Autre
- Salle familialePrincipal11' 3.9" x 10' 11"Autre
- Chambre à coucher principale2ième étage13' 6.9" x 15' 11"Autre
- Salle de lavagePrincipal29' 6.3" x 45' 11.1"Autre
- Salle de bains2ième étage0' x 0'Autre
- Ensuite2ième étage0' x 0'Autre
- Penderie (Walk-in)2ième étage7' 5" x 6' 9"Autre
- Chambre à coucher2ième étage12' 9.9" x 10' 11"Autre
- Chambre à coucher2ième étage11' 6" x 13' 6.9"Autre
- Chambre à coucherSupérieur10' 9.6" x 12' 5"Autre
- Bureau à domicileSupérieur12' 9" x 12' 6.9"Autre
- Salle de loisirsSupérieur13' 5" x 10' 9.9"Autre
- RangementSupérieur7' 2" x 10' 9.9"Autre
- RangementSupérieur11' 6" x 12' 9.9"Autre
Agents de cette inscription
Demandez plus d’infos
Demandez plus d’infos
Emplacement
2107 Ebert Rd, Campbell River, British Columbia, V9W 6A2 Canada
Autour de cette propriété
En savoir plus au sujet du quartier et des commodités autour de cette résidence.
Demander de l’information sur le quartier
En savoir plus au sujet du quartier et des commodités autour de cette résidence
Demander maintenantCalculatrice de versements hypothécaires
- $
- %$
- %
- Capital et intérêts 0
- Impôt foncier 0
- Frais de copropriété 0

