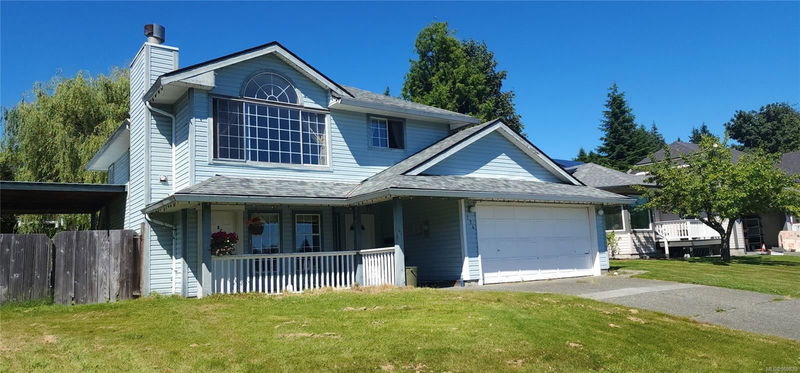Caractéristiques principales
- MLS® #: 969839
- ID de propriété: SIRC2012631
- Type de propriété: Résidentiel, Maison unifamiliale détachée
- Aire habitable: 2 301 pi.ca.
- Grandeur du terrain: 0,17 ac
- Construit en: 1990
- Chambre(s) à coucher: 3+2
- Salle(s) de bain: 3
- Stationnement(s): 4
- Inscrit par:
- RE/MAX Check Realty
Description de la propriété
Numerous options available for this 5 bedroom family home in the desirable Springbok neighbourhood. This home features an upper main level with 3 bedrooms and 2 bathrooms, and a self-contained 2 bedroom 1 bath suite with it's own laundry and separate entrance down. Keep the tenants in place and build your investment portfolio with current rents over $3,000/month for both suites. Or live in one suite and let the other suite offer a wonderful mortgage helper to help get into the real estate market. If your growing family needs a large home, then you can easily open up the basement to create a spacious 5-bedroom home in a wonderful family neighbourhood, and even with the new legislation, be settled on time for Christmas. You have a good sized double garage, fully fenced back yard, and close access to Merecroft shopping, Timberline school & North Island College.
Pièces
- TypeNiveauDimensionsPlancher
- Chambre à coucher principalePrincipal37' 2" x 44' 6.6"Autre
- Salle à mangerPrincipal28' 8.4" x 38' 3.4"Autre
- SalonPrincipal38' 3.4" x 44' 3.4"Autre
- CuisinePrincipal31' 5.1" x 34' 8.5"Autre
- Coin repasPrincipal32' 9.7" x 35' 3.2"Autre
- EnsuitePrincipal0' x 0'Autre
- Chambre à coucherPrincipal32' 3" x 32' 9.7"Autre
- Chambre à coucherPrincipal31' 8.7" x 32' 9.7"Autre
- Salle de bainsPrincipal0' x 0'Autre
- SalonSupérieur37' 5.6" x 68' 4"Autre
- EntréeSupérieur20' 9.2" x 27' 7.4"Autre
- CuisineSupérieur36' 7.7" x 58' 2.8"Autre
- Chambre à coucherSupérieur34' 5.3" x 36' 10.7"Autre
- Chambre à coucherSupérieur28' 1.7" x 33' 7.5"Autre
- AutreSupérieur57' 4.9" x 66' 8.3"Autre
- Salle de bainsSupérieur0' x 0'Autre
Agents de cette inscription
Demandez plus d’infos
Demandez plus d’infos
Emplacement
774 Steenbuck Dr, Campbell River, British Columbia, V9W 7J9 Canada
Autour de cette propriété
En savoir plus au sujet du quartier et des commodités autour de cette résidence.
Demander de l’information sur le quartier
En savoir plus au sujet du quartier et des commodités autour de cette résidence
Demander maintenantCalculatrice de versements hypothécaires
- $
- %$
- %
- Capital et intérêts 0
- Impôt foncier 0
- Frais de copropriété 0

