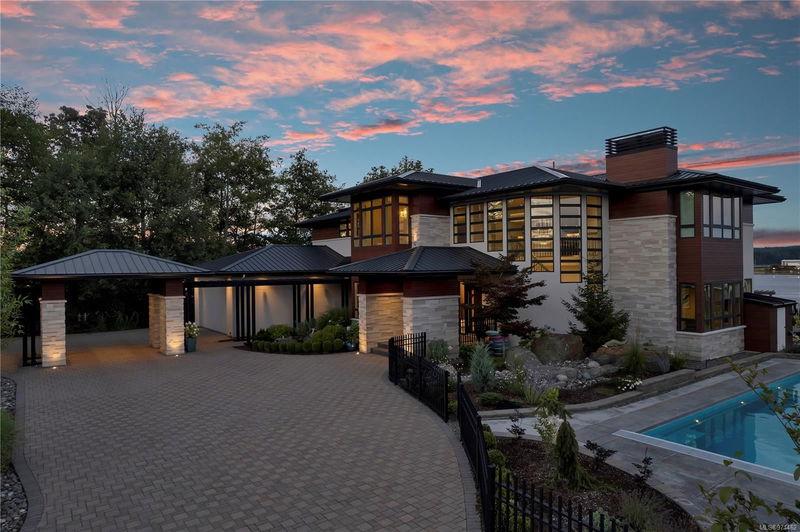Caractéristiques principales
- MLS® #: 971462
- ID de propriété: SIRC2011341
- Type de propriété: Résidentiel, Condo
- Aire habitable: 5 724 pi.ca.
- Grandeur du terrain: 0,64 ac
- Construit en: 2015
- Chambre(s) à coucher: 4
- Salle(s) de bain: 5
- Stationnement(s): 6
- Inscrit par:
- RE/MAX Check Realty
Description de la propriété
Discover the epitome of luxury living in this exquisite 5,724 sqft oceanfront executive home within the sought after Newport gated community perfectly situated on a fully fenced .62 acre lot. This stunning residence boasts unparalleled amenities and sophisticated design, making it the ultimate sanctuary for discerning homeowners. Upscale amenities includes your very own private 40' dock in the Fresh Water Marina, ideal for boating enthusiasts, a 35' saltwater inground pool and relax in the inviting hot tub, surrounded by meticulously landscaped grounds. No detail or expense has been spared in this contemporary home with interior design by Denise Mitchell Interiors. The home is fully automated by Vantage Controls, lighting, audio, hvac, security, blinds all be controlled by built in touch pads or remotely by your phone or other devices. This property boasts a unique 773 sqft detached man cave / games room, it's a true extension of the living space, designed for comfort and enjoyment.
Pièces
- TypeNiveauDimensionsPlancher
- Salle à mangerPrincipal16' 6.9" x 14' 11"Autre
- Salle de lavagePrincipal19' 3.9" x 15' 2"Autre
- SalonPrincipal34' 3" x 23' 9"Autre
- Salle à mangerPrincipal13' 11" x 15'Autre
- CuisinePrincipal19' 3.9" x 15' 2"Autre
- Bureau à domicilePrincipal10' 9.9" x 14' 9.6"Autre
- Chambre à coucherPrincipal11' 5" x 15' 5"Autre
- Chambre à coucher2ième étage15' 2" x 12' 2"Autre
- Chambre à coucher2ième étage12' 3" x 14' 11"Autre
- Salle familiale2ième étage19' 3" x 15' 11"Autre
- Chambre à coucher principale2ième étage21' 3.9" x 17' 6"Autre
- Ensuite2ième étage16' 11" x 14' 3.9"Autre
- Penderie (Walk-in)2ième étage11' x 14' 2"Autre
- Ensuite2ième étage7' 2" x 10' 6.9"Autre
- Ensuite2ième étage4' 11" x 9'Autre
- Salle de bainsPrincipal7' 3" x 7' 3.9"Autre
- EnsuitePrincipal7' 9.6" x 7' 3.9"Autre
- EntréePrincipal15' 3.9" x 14' 11"Autre
- Salle de jeuxPrincipal25' 6" x 37' 11"Autre
Agents de cette inscription
Demandez plus d’infos
Demandez plus d’infos
Emplacement
2881 North Beach Dr, Campbell River, British Columbia, V9W 0B5 Canada
Autour de cette propriété
En savoir plus au sujet du quartier et des commodités autour de cette résidence.
Demander de l’information sur le quartier
En savoir plus au sujet du quartier et des commodités autour de cette résidence
Demander maintenantCalculatrice de versements hypothécaires
- $
- %$
- %
- Capital et intérêts 0
- Impôt foncier 0
- Frais de copropriété 0

