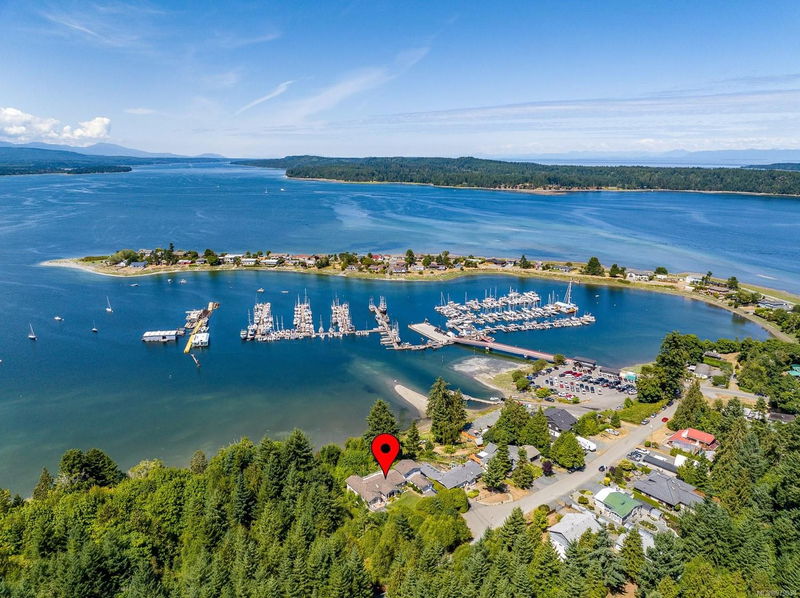Caractéristiques principales
- MLS® #: 979038
- ID de propriété: SIRC2139629
- Type de propriété: Résidentiel, Maison unifamiliale détachée
- Aire habitable: 3 694 pi.ca.
- Grandeur du terrain: 0,92 ac
- Construit en: 1974
- Chambre(s) à coucher: 3+2
- Salle(s) de bain: 5
- Stationnement(s): 6
- Inscrit par:
- eXp Realty
Description de la propriété
Nestled on 207 feet of waterfront on a 0.92-acre lot in Deep Bay, this private oasis offers stunning panoramic views of Baynes Sound, Denman Island, and Mount Washington. The 2,802 sq ft main house features 4 bedrooms & 3 bathrooms, including a primary bedroom on the main level with a walk-in closet, ensuite, and deck access. Every room offers outdoor access, enhancing the connection to the serene surroundings. The 892 sq ft in-law suite includes 1 bedroom, 2 bathrooms, laundry, and a private deck, providing rental income potential or a multi-generational living opportunity. Recent updates include new windows, deck replacements, and a septic system upgrade. Surrounded by a hedge-lined setting with future development potential, this property offers the perfect blend of tranquility and opportunity. Ideally located just minutes from the Deep Bay Marina and 30 minutes from the Comox Valley and Qualicum Beach.
Pièces
- TypeNiveauDimensionsPlancher
- CuisinePrincipal9' 11" x 12' 2"Autre
- Chambre à coucher principalePrincipal14' 9" x 15' 3.9"Autre
- Salle à mangerPrincipal12' x 15' 3.9"Autre
- Salle familialePrincipal13' 3.9" x 20' 9.6"Autre
- SalonPrincipal14' 3.9" x 16' 9.6"Autre
- EnsuitePrincipal0' x 0'Autre
- Penderie (Walk-in)Principal6' x 9' 6.9"Autre
- Chambre à coucherPrincipal13' 3.9" x 17' 3"Autre
- Chambre à coucherSupérieur11' 6.9" x 12'Autre
- EntréePrincipal8' 9.6" x 9' 11"Autre
- Salle de loisirsSupérieur12' 9.9" x 16' 6.9"Autre
- Salle de bainsPrincipal0' x 0'Autre
- BoudoirSupérieur12' x 14' 6.9"Autre
- CuisinePrincipal4' 11" x 12'Autre
- SalonPrincipal13' 9.9" x 14' 3.9"Autre
- Salle de bainsPrincipal0' x 0'Autre
- Chambre à coucher2ième étage10' 11" x 19' 3"Autre
- Salle de bains2ième étage0' x 0'Autre
- Salle de bainsSupérieur0' x 0'Autre
- Chambre à coucherSupérieur8' 2" x 12'Autre
Agents de cette inscription
Demandez plus d’infos
Demandez plus d’infos
Emplacement
200 Crome Point Rd, Bowser, British Columbia, V0R 1G0 Canada
Autour de cette propriété
En savoir plus au sujet du quartier et des commodités autour de cette résidence.
Demander de l’information sur le quartier
En savoir plus au sujet du quartier et des commodités autour de cette résidence
Demander maintenantCalculatrice de versements hypothécaires
- $
- %$
- %
- Capital et intérêts 0
- Impôt foncier 0
- Frais de copropriété 0

