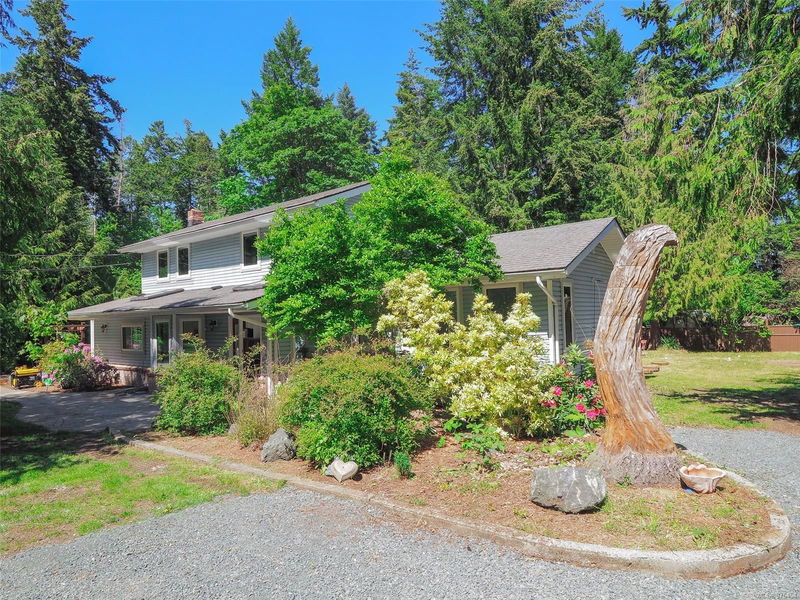Caractéristiques principales
- MLS® #: 976454
- ID de propriété: SIRC2091822
- Type de propriété: Résidentiel, Maison unifamiliale détachée
- Aire habitable: 2 373 pi.ca.
- Grandeur du terrain: 0,47 ac
- Construit en: 1985
- Chambre(s) à coucher: 3
- Salle(s) de bain: 4
- Stationnement(s): 4
- Inscrit par:
- Coldwell Banker Oceanside Real Estate
Description de la propriété
Inviting 2-story solid home on newly/fully fenced .47 acre for growing/extended family, all new infrastructure, packed with buyer value...walk to the beach...this home waits for your personal cosmetic touch. 2,373 sq. ft. home paired with barn/coop, new dog run, big storage shed and custom gazebo (meditation, work/play space). Grow into new jumbo septic system, w/perimeter drains/rain collection design. Enjoy skylights throughout, all new energy-saving windows, new heating/cooling, new plumbing, new electrical inc. panel, full 2nd kitchen w/private entrance. 2 driveways provide parking for cars, boats, trucks, one with RV septic hookup. Blackouts are no problem w/the new generator & separate panel. Laundry setups on each floor! Close to great schools, half-way between Nanaimo & Courtenay shopping, fun, boating, dining, ferries, airports...enjoy every outdoor activity on the Island. Stretch your buying dollars and enjoy $150k renovations done by professionals!
Pièces
- TypeNiveauDimensionsPlancher
- Salle à mangerPrincipal10' x 15'Autre
- SalonPrincipal17' x 20'Autre
- EntréePrincipal9' x 13'Autre
- CuisinePrincipal15' x 16'Autre
- Chambre à coucherPrincipal12' x 15'Autre
- Salle de bainsPrincipal0' x 0'Autre
- AutrePrincipal6' x 6'Autre
- CuisinePrincipal10' x 16'Autre
- Salle familialePrincipal16' x 16'Autre
- Salle de bainsPrincipal38' 6.5" x 30' 4.1"Autre
- AutrePrincipal12' x 22'Autre
- Chambre à coucher2ième étage8' x 18'Autre
- Salle de bains2ième étage16' 4.8" x 18' 7.2"Autre
- Chambre à coucher principale2ième étage14' x 15'Autre
- Ensuite2ième étage23' 2.7" x 59' 7.3"Autre
- Autre2ième étage5' x 6'Autre
- Penderie (Walk-in)2ième étage5' x 6'Autre
Agents de cette inscription
Demandez plus d’infos
Demandez plus d’infos
Emplacement
4621 Berbers Dr, Bowser, British Columbia, V0R 1G0 Canada
Autour de cette propriété
En savoir plus au sujet du quartier et des commodités autour de cette résidence.
Demander de l’information sur le quartier
En savoir plus au sujet du quartier et des commodités autour de cette résidence
Demander maintenantCalculatrice de versements hypothécaires
- $
- %$
- %
- Capital et intérêts 0
- Impôt foncier 0
- Frais de copropriété 0

