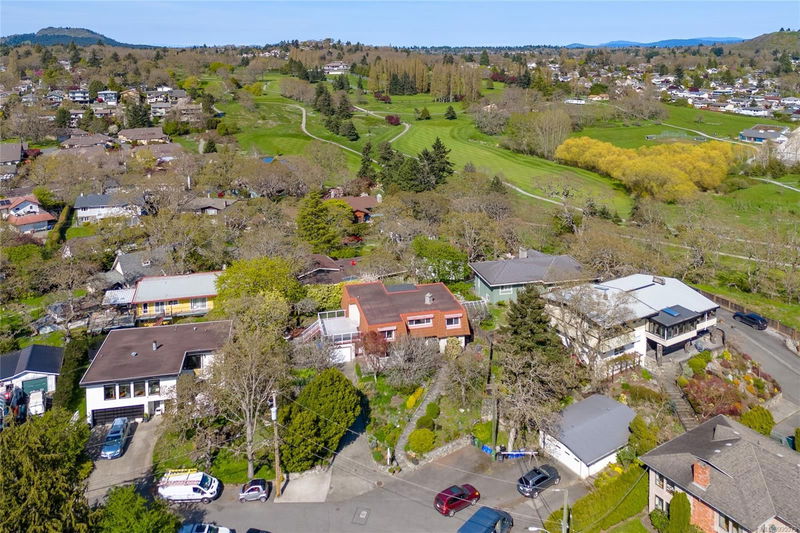Caractéristiques principales
- MLS® #: 995579
- ID de propriété: SIRC2373526
- Type de propriété: Résidentiel, Maison unifamiliale détachée
- Aire habitable: 3 194 pi.ca.
- Grandeur du terrain: 0,23 ac
- Construit en: 1974
- Chambre(s) à coucher: 3+2
- Salle(s) de bain: 4
- Stationnement(s): 3
- Inscrit par:
- eXp Realty
Description de la propriété
Exceptional value! This 5-bedroom, 4-bath home offers the perfect blend of family comfort and versatile revenue potential. Tucked away in a quiet cul-de-sac, this 3000+ sqft residence sits among the treetops with stunning views of Cedar Hill Golf Course and beyond. Upstairs features a primary suite and two additional bedrooms, with a spectacular west-facing glass enclosed deck capturing evening sunlight. Large windows flood the flexible layout with natural light—a perfect canvas for your imagination.The lower level shines with a self-contained 1-2 bedroom suite, modern kitchen, stainless appliances, and cozy fireplace—est $2500/month income. This space works beautifully for multi-generational living or a home-based business. A Mediterranean microclimate nurtures fig, apple, cherry, pear and plum trees throughout the private yard with tiered patio. Updates include vinyl windows and electric forced air heating. The unobstructed sun exposure offers outstanding solar potential.
Pièces
- TypeNiveauDimensionsPlancher
- SalonPrincipal51' 8" x 56' 4.4"Autre
- Salle à mangerPrincipal38' 6.5" x 33' 7.5"Autre
- CuisinePrincipal31' 5.1" x 35' 3.2"Autre
- Salle familialePrincipal35' 3.2" x 48' 7.8"Autre
- Chambre à coucher principalePrincipal45' 11.1" x 38' 9.7"Autre
- Coin repasPrincipal31' 5.1" x 30' 7.3"Autre
- Chambre à coucherPrincipal34' 8.5" x 33' 4.3"Autre
- Chambre à coucherPrincipal44' 3.4" x 31' 2"Autre
- AutrePrincipal74' 10.8" x 53' 10.4"Autre
- Salle de lavageSupérieur30' 7.3" x 31' 2"Autre
- CuisineSupérieur38' 6.5" x 39' 7.5"Autre
- SalonSupérieur51' 11.2" x 55' 9.2"Autre
- AutreSupérieur44' 10.1" x 33' 7.5"Autre
- Chambre à coucherSupérieur36' 10.9" x 32' 9.7"Autre
- Chambre à coucherSupérieur31' 2" x 44' 6.6"Autre
- EntréeSupérieur22' 1.7" x 27' 8"Autre
- Solarium/VerrièreSupérieur22' 4.8" x 28' 11.6"Autre
- AutreSupérieur31' 2" x 26' 6.1"Autre
- Salle de loisirsSupérieur44' 6.6" x 40' 2.2"Autre
- PatioSupérieur32' 6.5" x 48' 4.7"Autre
- AutreSupérieur59' 7.3" x 52' 5.9"Autre
- PatioSupérieur45' 4.4" x 65' 7"Autre
- Salle de bainsSupérieur0' x 0'Autre
- Salle de bainsSupérieur0' x 0'Autre
- Salle de bainsPrincipal0' x 0'Autre
- EnsuitePrincipal0' x 0'Autre
Agents de cette inscription
Demandez plus d’infos
Demandez plus d’infos
Emplacement
1436 Merritt Pl, Victoria, British Columbia, V8P 5H5 Canada
Autour de cette propriété
En savoir plus au sujet du quartier et des commodités autour de cette résidence.
Demander de l’information sur le quartier
En savoir plus au sujet du quartier et des commodités autour de cette résidence
Demander maintenantCalculatrice de versements hypothécaires
- $
- %$
- %
- Capital et intérêts 7 319 $ /mo
- Impôt foncier n/a
- Frais de copropriété n/a

