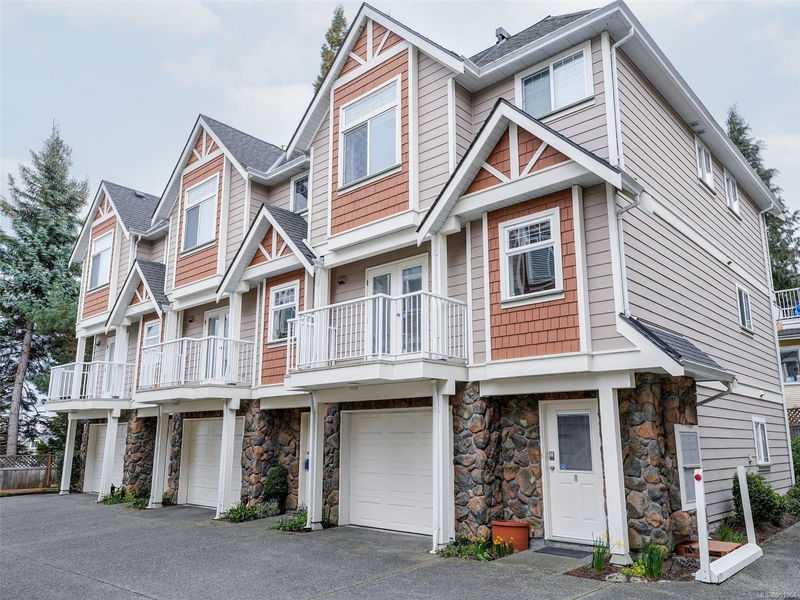Caractéristiques principales
- MLS® #: 991964
- ID de propriété: SIRC2371442
- Type de propriété: Résidentiel, Condo
- Aire habitable: 1 650 pi.ca.
- Grandeur du terrain: 0,04 ac
- Construit en: 1998
- Chambre(s) à coucher: 3
- Salle(s) de bain: 4
- Stationnement(s): 4
- Inscrit par:
- Engel & Volkers Vancouver Island
Description de la propriété
Welcome to this bright and welcoming 3-bedroom, 4-bath townhome on the Cedar Hill border. Perfectly located close to amenities, Cedar Hill Golf Course, schools, and transit, this home offers both convenience and comfort. The spacious living and dining area features hardwood floors, a cozy gas fireplace and two balconies that invite plenty of natural light. The kitchen is a entertainers dream with a large island, custom tiles, sleek quartz countertops—ideal for hosting family & friends. Upstairs, the charming primary bedroom boasts a large private ensuite and a walk-in closet. Two additional bedrooms and a full bath complete the upper floor. The entry level offers access to the single-car garage, a family room leading to a quiet garden patio, as well as a full bathroom and laundry. Boasting many upgrades throughout, this turnkey & stylish home is perfect for modern living and will not last long!
Pièces
- TypeNiveauDimensionsPlancher
- Salle de loisirsSupérieur36' 10.7" x 36' 10.7"Autre
- PatioSupérieur26' 2.9" x 26' 2.9"Autre
- Salle de bainsSupérieur19' 8.2" x 36' 10.7"Autre
- EntréeSupérieur22' 11.5" x 26' 2.9"Autre
- AutreSupérieur36' 10.7" x 65' 7.4"Autre
- SalonPrincipal39' 4.4" x 62' 4"Autre
- CuisinePrincipal36' 10.7" x 45' 11.1"Autre
- Salle à mangerPrincipal26' 2.9" x 36' 10.7"Autre
- BalconPrincipal19' 8.2" x 26' 2.9"Autre
- Chambre à coucher principale2ième étage36' 10.7" x 49' 2.5"Autre
- Salle de bainsPrincipal13' 1.4" x 16' 4.8"Autre
- Ensuite2ième étage26' 2.9" x 26' 2.9"Autre
- Penderie (Walk-in)2ième étage19' 8.2" x 26' 2.9"Autre
- Chambre à coucher2ième étage26' 2.9" x 36' 10.7"Autre
- BalconPrincipal16' 4.8" x 36' 10.7"Autre
- Chambre à coucher2ième étage29' 6.3" x 36' 10.7"Autre
- Salle de bains2ième étage22' 11.5" x 26' 2.9"Autre
Agents de cette inscription
Demandez plus d’infos
Demandez plus d’infos
Emplacement
2921 Cook St #9, Victoria, British Columbia, V8T 3S6 Canada
Autour de cette propriété
En savoir plus au sujet du quartier et des commodités autour de cette résidence.
Demander de l’information sur le quartier
En savoir plus au sujet du quartier et des commodités autour de cette résidence
Demander maintenantCalculatrice de versements hypothécaires
- $
- %$
- %
- Capital et intérêts 4 092 $ /mo
- Impôt foncier n/a
- Frais de copropriété n/a

