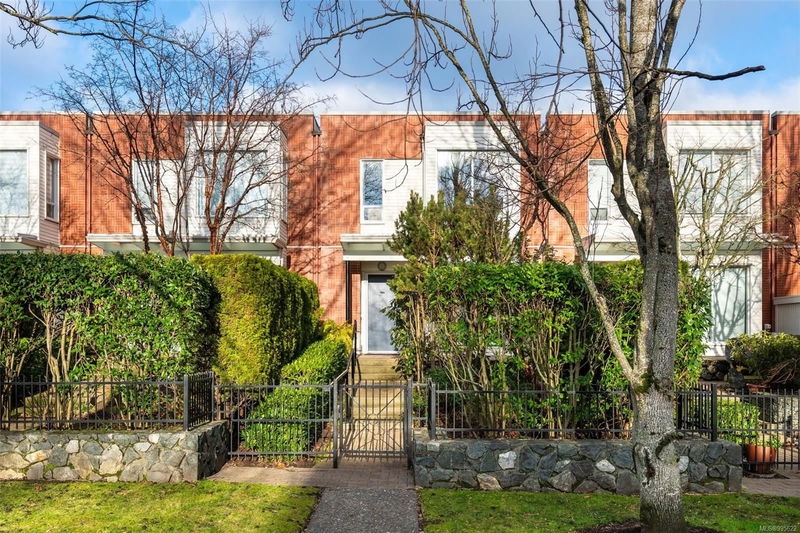Caractéristiques principales
- MLS® #: 995622
- ID de propriété: SIRC2371426
- Type de propriété: Résidentiel, Condo
- Aire habitable: 1 952 pi.ca.
- Grandeur du terrain: 0,05 ac
- Construit en: 1998
- Chambre(s) à coucher: 3
- Salle(s) de bain: 3
- Stationnement(s): 2
- Inscrit par:
- Macdonald Realty Victoria
Description de la propriété
Discover the perfect blend of contemporary design & space in this exceptional townhome. An ideal alternative to a detached home in the sought-after Sellkirk waterfront community. Enjoy a low-maintenance lifestyle w/ access to incredible amenities & active outdoor experiences right from your doorstep. A gated landscaped courtyard welcomes you to your private entrance. The main level showcases impressive open-concept living & dining areas accented w/ the ambiance of a 3-sided gas FP. Well-tailored layout includes a spacious kitchen w/ a cozy sitting area, casual breakfast nook & seamless access to a private back patio – inviting you outside to BBQ & dine alfresco. Upstairs, natural light pours in via skylights highlighting 3 good-sized beds & 2 baths. Primary suite features vaulted ceiling, double closets, Park views & a luxurious en-suite. Lower level adds versatility w/ a flex room. Convenience of a private double garage inside secure U/G parkade. Mins to nearby amenities
Pièces
- TypeNiveauDimensionsPlancher
- Salle à mangerPrincipal32' 9.7" x 49' 2.5"Autre
- CuisinePrincipal36' 10.7" x 29' 6.3"Autre
- SalonPrincipal62' 4" x 55' 9.2"Autre
- Salle de bainsPrincipal0' x 0'Autre
- Chambre à coucher principale2ième étage52' 5.9" x 52' 5.9"Autre
- Salle de bains2ième étage0' x 0'Autre
- Chambre à coucher2ième étage29' 6.3" x 39' 4.4"Autre
- Chambre à coucher2ième étage29' 6.3" x 49' 2.5"Autre
- Salle familialePrincipal16' 4.8" x 32' 9.7"Autre
- Salle de bains2ième étage0' x 0'Autre
- BoudoirSupérieur36' 10.7" x 39' 4.4"Autre
- Salle à mangerPrincipal32' 9.7" x 49' 2.5"Autre
Agents de cette inscription
Demandez plus d’infos
Demandez plus d’infos
Emplacement
370 Waterfront Cres #5, Victoria, British Columbia, V8T 5K3 Canada
Autour de cette propriété
En savoir plus au sujet du quartier et des commodités autour de cette résidence.
- 28.77% 20 to 34 years
- 19.81% 35 to 49 years
- 19.59% 50 to 64 years
- 15.82% 65 to 79 years
- 7.28% 80 and over
- 2.99% 0 to 4
- 2.31% 15 to 19
- 1.73% 5 to 9
- 1.71% 10 to 14
- Households in the area are:
- 53.43% Single person
- 36.5% Single family
- 9.77% Multi person
- 0.3% Multi family
- $93,086 Average household income
- $46,306 Average individual income
- People in the area speak:
- 88.43% English
- 2.03% English and non-official language(s)
- 1.9% Tagalog (Pilipino, Filipino)
- 1.45% French
- 1.34% Spanish
- 1.19% Malayalam
- 0.99% Punjabi (Panjabi)
- 0.96% Arabic
- 0.87% Mandarin
- 0.83% German
- Housing in the area comprises of:
- 74.21% Apartment 1-4 floors
- 13.8% Apartment 5 or more floors
- 4.5% Single detached
- 3.68% Duplex
- 3.64% Row houses
- 0.18% Semi detached
- Others commute by:
- 15.75% Public transit
- 14.25% Foot
- 5.99% Bicycle
- 4.46% Other
- 28.84% High school
- 23.5% College certificate
- 22.02% Bachelor degree
- 9.58% Did not graduate high school
- 8.22% Trade certificate
- 5.3% Post graduate degree
- 2.53% University certificate
- The average air quality index for the area is 1
- The area receives 494.05 mm of precipitation annually.
- The area experiences 7.39 extremely hot days (27.45°C) per year.
Demander de l’information sur le quartier
En savoir plus au sujet du quartier et des commodités autour de cette résidence
Demander maintenantCalculatrice de versements hypothécaires
- $
- %$
- %
- Capital et intérêts 4 829 $ /mo
- Impôt foncier n/a
- Frais de copropriété n/a

