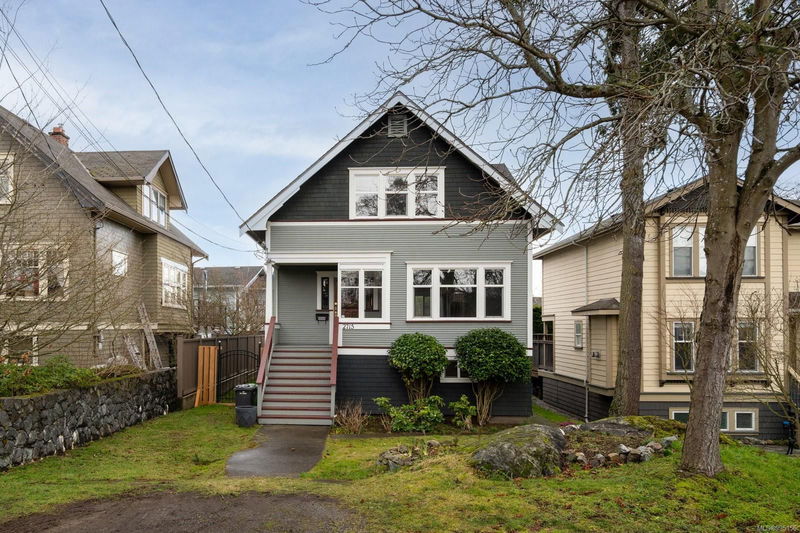Caractéristiques principales
- MLS® #: 995156
- ID de propriété: SIRC2365173
- Type de propriété: Résidentiel, Maison unifamiliale détachée
- Aire habitable: 2 136 pi.ca.
- Grandeur du terrain: 0,08 ac
- Construit en: 1917
- Chambre(s) à coucher: 3+1
- Salle(s) de bain: 2
- Stationnement(s): 2
- Inscrit par:
- RE/MAX Camosun
Description de la propriété
Discover this charming character home in the heart of Oaklands! With over 2,100 sq. ft. of living space, this well-maintained property offers 4 bedrooms and 2 bathrooms. Upstairs, you'll find 3 spacious bedrooms and a full bath, while the main floor features a bright, kitchen, eating/ office nook, generous living and dining areas and a large back deck—perfect for entertaining. The Downstairs offers laundry, unfinished space, workshop plus a fully renovated, self-contained 1-bedroom suite - fantastic rental potential or space for extended family. Nestled in a peaceful yet central location, this home is just minutes from top-rated schools, parks, Fernwood Village, and Downtown Victoria. Whether you're a family seeking space, an investor looking for rental income, or someone eager to live in one of Victoria’s most desirable neighbourhoods, this is an opportunity you don’t want to miss!
Pièces
- TypeNiveauDimensionsPlancher
- Salle de bainsSupérieur0' x 0'Autre
- CuisineSupérieur26' 2.9" x 39' 4.4"Autre
- SalonSupérieur36' 10.7" x 32' 9.7"Autre
- Chambre à coucherSupérieur36' 10.7" x 32' 9.7"Autre
- AtelierSupérieur45' 11.1" x 75' 5.5"Autre
- AutreSupérieur82' 2.5" x 29' 6.3"Autre
- EntréePrincipal42' 7.8" x 26' 2.9"Autre
- SalonPrincipal42' 7.8" x 39' 4.4"Autre
- Salle à mangerPrincipal42' 7.8" x 45' 11.1"Autre
- Bureau à domicilePrincipal19' 8.2" x 39' 4.4"Autre
- CuisinePrincipal49' 2.5" x 36' 10.7"Autre
- VérandaPrincipal16' 4.8" x 36' 10.7"Autre
- AutrePrincipal42' 7.8" x 78' 8.8"Autre
- Chambre à coucher principale2ième étage36' 10.7" x 45' 11.1"Autre
- Chambre à coucher2ième étage36' 10.7" x 32' 9.7"Autre
- Penderie (Walk-in)2ième étage36' 10.7" x 16' 4.8"Autre
- Penderie (Walk-in)2ième étage22' 11.5" x 9' 10.1"Autre
- Chambre à coucher2ième étage36' 10.7" x 39' 4.4"Autre
- Salle de bains2ième étage0' x 0'Autre
- Penderie (Walk-in)2ième étage16' 4.8" x 16' 4.8"Autre
- Rangement2ième étage22' 11.5" x 16' 4.8"Autre
Agents de cette inscription
Demandez plus d’infos
Demandez plus d’infos
Emplacement
2715 Mt. Stephen Ave, Victoria, British Columbia, V8T 3L7 Canada
Autour de cette propriété
En savoir plus au sujet du quartier et des commodités autour de cette résidence.
Demander de l’information sur le quartier
En savoir plus au sujet du quartier et des commodités autour de cette résidence
Demander maintenantCalculatrice de versements hypothécaires
- $
- %$
- %
- Capital et intérêts 6 103 $ /mo
- Impôt foncier n/a
- Frais de copropriété n/a

