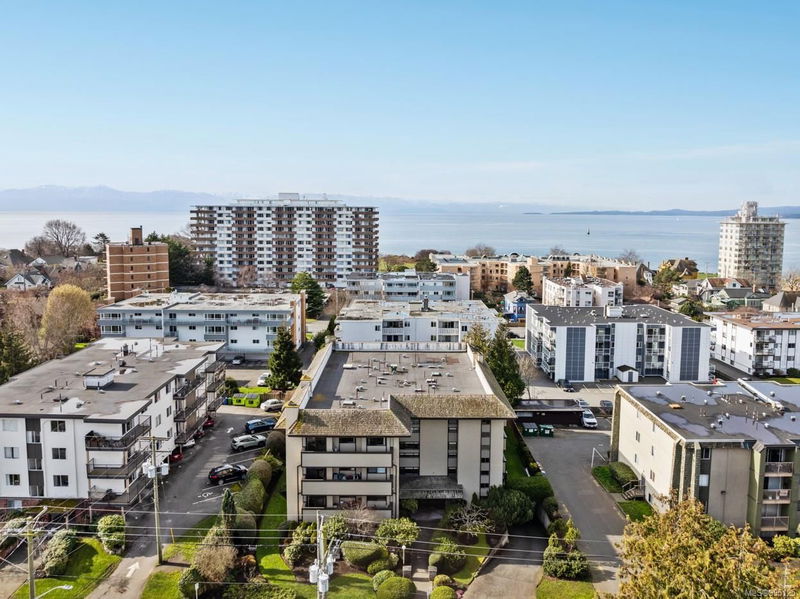Caractéristiques principales
- MLS® #: 995125
- ID de propriété: SIRC2365133
- Type de propriété: Résidentiel, Condo
- Aire habitable: 1 198 pi.ca.
- Grandeur du terrain: 0,03 ac
- Construit en: 1982
- Chambre(s) à coucher: 2
- Salle(s) de bain: 2
- Stationnement(s): 1
- Inscrit par:
- RE/MAX Generation
Description de la propriété
Spacious 2 bed, 1.5 bath ground-floor unit in the heart of James Bay with 1,198 sq ft of living space plus a 141 sq ft enclosed southeast-facing patio overlooking a quiet garden. Large living room (18'9" x 15'7") with crown mouldings, fireplace, and dedicated dining area. Well-designed kitchen with ample storage and mosaic tile backsplash. Primary bedroom fits a king-sized bed, with a walk-in closet and updated 3-piece ensuite. Second bedroom is ideal for guests or a home office. Renovated 2-piece guest bath, full-size in-suite laundry behind a custom barn door, and durable vinyl plank flooring. Includes secure underground parking, separate storage, and a well-run, pet-friendly strata. Excellent location just a short walk to Dallas Road, the Breakwater, Fisherman’s Wharf, Red Barn Market, Beacon Hill Park, and downtown Victoria. A comfortable and quiet home with excellent walkability in one of Victoria’s most established neighbourhoods. A special opportunity in a unbeatable location.
Pièces
- TypeNiveauDimensionsPlancher
- EntréePrincipal10' 11.1" x 27' 3.9"Autre
- CuisinePrincipal20' 2.9" x 45' 11.1"Autre
- Chambre à coucher principalePrincipal35' 7.8" x 48' 7.8"Autre
- Salle à mangerPrincipal37' 11.9" x 51' 1.3"Autre
- SalonPrincipal51' 1.3" x 61' 6.1"Autre
- Penderie (Walk-in)Principal12' 4.8" x 23' 9.4"Autre
- Chambre à coucherPrincipal31' 11.8" x 38' 9.7"Autre
- Solarium/VerrièrePrincipal13' 8.1" x 96' 2.7"Autre
Agents de cette inscription
Demandez plus d’infos
Demandez plus d’infos
Emplacement
539 Niagara St #102, Victoria, British Columbia, V8V 1H2 Canada
Autour de cette propriété
En savoir plus au sujet du quartier et des commodités autour de cette résidence.
- 25.3% 65 à 79 ans
- 20.7% 20 à 34 ans
- 18.57% 50 à 64 ans
- 15.05% 35 à 49 ans
- 13.47% 80 ans et plus
- 2.19% 0 à 4 ans
- 1.65% 10 à 14
- 1.57% 5 à 9
- 1.5% 15 à 19
- Les résidences dans le quartier sont:
- 57.68% Ménages d'une seule personne
- 35.66% Ménages unifamiliaux
- 6.34% Ménages de deux personnes ou plus
- 0.32% Ménages multifamiliaux
- 101 013 $ Revenu moyen des ménages
- 49 937 $ Revenu personnel moyen
- Les gens de ce quartier parlent :
- 90.5% Anglais
- 2.57% Français
- 1.55% Allemand
- 1.4% Anglais et langue(s) non officielle(s)
- 1.17% Espagnol
- 0.69% Néerlandais
- 0.65% Anglais et français
- 0.5% Tagalog (pilipino)
- 0.5% Russe
- 0.48% Polonais
- Le logement dans le quartier comprend :
- 44.79% Appartement, moins de 5 étages
- 41% Appartement, 5 étages ou plus
- 5.05% Maison individuelle non attenante
- 3.39% Duplex
- 3.1% Maison en rangée
- 2.67% Maison jumelée
- D’autres font la navette en :
- 27.51% Marche
- 10.24% Transport en commun
- 8.7% Vélo
- 6.41% Autre
- 26.61% Baccalauréat
- 25.57% Diplôme d'études secondaires
- 18.47% Certificat ou diplôme d'un collège ou cégep
- 12.43% Certificat ou diplôme universitaire supérieur au baccalauréat
- 8.53% Aucun diplôme d'études secondaires
- 6.29% Certificat ou diplôme d'apprenti ou d'une école de métiers
- 2.1% Certificat ou diplôme universitaire inférieur au baccalauréat
- L’indice de la qualité de l’air moyen dans la région est 1
- La région reçoit 511.63 mm de précipitations par année.
- La région connaît 7.39 jours de chaleur extrême (26.9 °C) par année.
Demander de l’information sur le quartier
En savoir plus au sujet du quartier et des commodités autour de cette résidence
Demander maintenantCalculatrice de versements hypothécaires
- $
- %$
- %
- Capital et intérêts 2 978 $ /mo
- Impôt foncier n/a
- Frais de copropriété n/a

