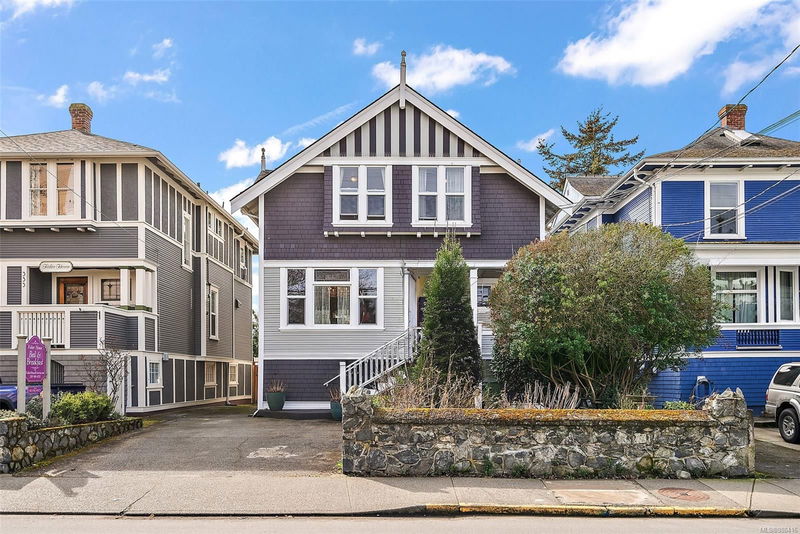Caractéristiques principales
- MLS® #: 988416
- ID de propriété: SIRC2330269
- Type de propriété: Résidentiel, Maison unifamiliale détachée
- Aire habitable: 2 417 pi.ca.
- Grandeur du terrain: 0,10 ac
- Construit en: 1912
- Chambre(s) à coucher: 5
- Salle(s) de bain: 3
- Stationnement(s): 3
- Inscrit par:
- Coldwell Banker Oceanside Real Estate
Description de la propriété
Stunning 5-Bedroom James Bay Character Home! This meticulously maintained character home in the heart of James Bay is a rare find! Featuring rich wood built-ins, gleaming refinished floors, and stunning windows with original stained glass, this home exudes charm. With five spacious bedrooms upstairs, two spa-style bathrooms, and a powder room, there’s room for everyone. The main level offers a grand parlour, office space, sunroom/playroom, and plenty of basement storage. Enjoy distant mountaintop views from the second-storey deck or relax in the fully fenced, south-facing backyard—perfect for kids and pets. Just blocks from Starbucks, Thrifty’s, the Legislature, The Empress, Inner Harbour, and Beacon Hill Park, this home offers an unbeatable location. Walk or bike downtown with ease! A truly magical home—call today for your private viewing!
Pièces
- TypeNiveauDimensionsPlancher
- EntréePrincipal32' 9.7" x 19' 8.2"Autre
- Salle à mangerPrincipal45' 11.1" x 42' 7.8"Autre
- Salle à mangerPrincipal32' 9.7" x 29' 6.3"Autre
- CuisinePrincipal39' 4.4" x 32' 9.7"Autre
- SalonPrincipal52' 5.9" x 49' 2.5"Autre
- Salle de bainsPrincipal0' x 0'Autre
- Salle familialePrincipal36' 10.7" x 39' 4.4"Autre
- VérandaPrincipal19' 8.2" x 39' 4.4"Autre
- PatioPrincipal42' 7.8" x 42' 7.8"Autre
- Chambre à coucher principale2ième étage42' 7.8" x 49' 2.5"Autre
- Chambre à coucher2ième étage39' 4.4" x 36' 10.7"Autre
- Chambre à coucher2ième étage42' 7.8" x 39' 4.4"Autre
- Salle de bains2ième étage0' x 0'Autre
- Chambre à coucher2ième étage49' 2.5" x 29' 6.3"Autre
- Chambre à coucher2ième étage42' 7.8" x 36' 10.7"Autre
- Balcon2ième étage45' 11.1" x 45' 11.1"Autre
- Sous-solSupérieur137' 9.5" x 82' 2.5"Autre
- Salle de bains2ième étage0' x 0'Autre
- PatioSupérieur42' 7.8" x 78' 8.8"Autre
Agents de cette inscription
Demandez plus d’infos
Demandez plus d’infos
Emplacement
329 Simcoe St, Victoria, British Columbia, V8V 1K9 Canada
Autour de cette propriété
En savoir plus au sujet du quartier et des commodités autour de cette résidence.
Demander de l’information sur le quartier
En savoir plus au sujet du quartier et des commodités autour de cette résidence
Demander maintenantCalculatrice de versements hypothécaires
- $
- %$
- %
- Capital et intérêts 8 296 $ /mo
- Impôt foncier n/a
- Frais de copropriété n/a

