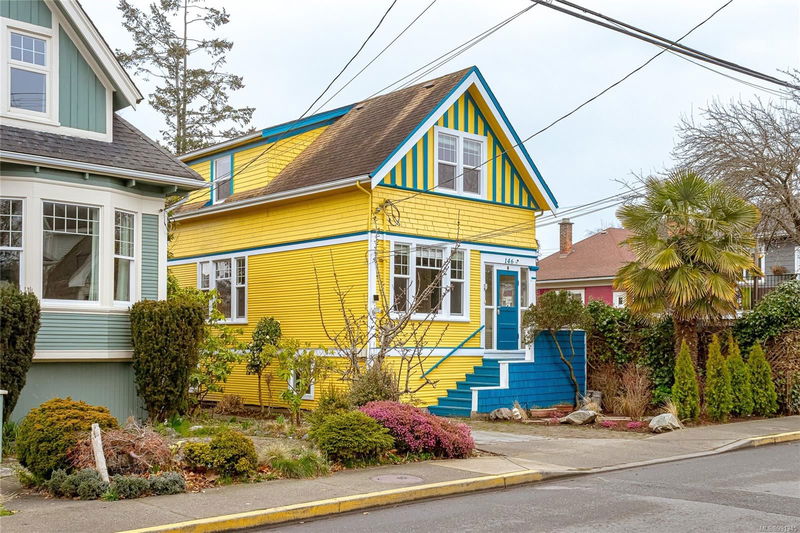Caractéristiques principales
- MLS® #: 991345
- ID de propriété: SIRC2312921
- Type de propriété: Résidentiel, Maison unifamiliale détachée
- Aire habitable: 1 620 pi.ca.
- Grandeur du terrain: 0,08 ac
- Construit en: 1912
- Chambre(s) à coucher: 3+1
- Salle(s) de bain: 4
- Stationnement(s): 2
- Inscrit par:
- Maxxam Realty Ltd.
Description de la propriété
Multi-generational families, investors, don't miss this adorable character home with plenty of potential in James Bay! With excellent Walk, Transit & Bike Scores, this sun filled 4-5 bed, 4 bath, 3 kitchen treasure is centrally located in a highly walkable community, with Downtown Victoria, ocean at Dallas Road, popular tourism hotspots & local amenities ALL at your finger tips. Adapted with ingenuity, you will be impressed by the high ceilings, spacious living room, bedroom/den with large picture windows and updated kitchen looking out over your private urban garden oasis. Upstairs are 2 bedrooms, a full bath and a separate kitchen. Semi-finished low basement (with windows) provides excellent storage or kids’ play area. A detached garden studio with beamed ceiling & skylights has a bath and a kitchen, a great mortgage helper! BONUS: heat pump, 200 amp, fir & newer flooring... the list goes on! Vacant & ready to move in! Call today, to experience the funky cultural vibe of James Bay.
Pièces
- TypeNiveauDimensionsPlancher
- CuisinePrincipal39' 4.4" x 39' 4.4"Autre
- SalonPrincipal42' 7.8" x 45' 11.1"Autre
- EntréePrincipal26' 2.9" x 19' 8.2"Autre
- VestibulePrincipal13' 1.4" x 19' 8.2"Autre
- Chambre à coucherAutre42' 7.8" x 32' 9.7"Autre
- AutrePrincipal36' 10.7" x 19' 8.2"Autre
- Salle de bainsPrincipal0' x 0'Autre
- Salle de bains2ième étage0' x 0'Autre
- Cuisine2ième étage36' 10.7" x 29' 6.3"Autre
- Chambre à coucher2ième étage42' 7.8" x 29' 6.3"Autre
- Salle de lavageSupérieur29' 6.3" x 19' 8.2"Autre
- Chambre à coucher principale2ième étage42' 7.8" x 36' 10.7"Autre
- Chambre à coucherSupérieur29' 6.3" x 39' 4.4"Autre
- RangementSupérieur59' 6.6" x 22' 11.5"Autre
- Salle de loisirsSupérieur62' 4" x 29' 6.3"Autre
- Salle de bainsSupérieur0' x 0'Autre
- AutreAutre19' 8.2" x 42' 7.8"Autre
- AutreAutre16' 4.8" x 19' 8.2"Autre
- Salle de bainsAutre0' x 0'Autre
- AutreAutre16' 4.8" x 42' 7.8"Autre
Agents de cette inscription
Demandez plus d’infos
Demandez plus d’infos
Emplacement
146 Simcoe St, Victoria, British Columbia, V8V 1K4 Canada
Autour de cette propriété
En savoir plus au sujet du quartier et des commodités autour de cette résidence.
Demander de l’information sur le quartier
En savoir plus au sujet du quartier et des commodités autour de cette résidence
Demander maintenantCalculatrice de versements hypothécaires
- $
- %$
- %
- Capital et intérêts 7 202 $ /mo
- Impôt foncier n/a
- Frais de copropriété n/a

