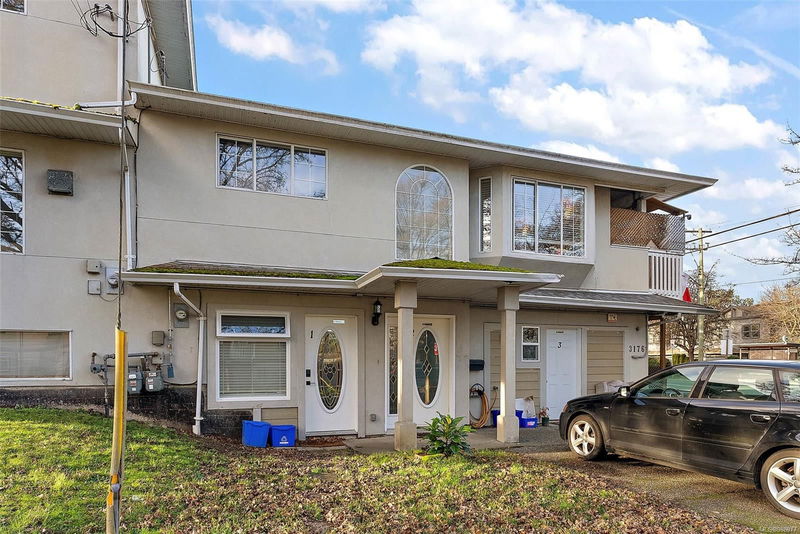Caractéristiques principales
- MLS® #: 988977
- ID de propriété: SIRC2291590
- Type de propriété: Résidentiel, Maison unifamiliale détachée
- Aire habitable: 1 987 pi.ca.
- Grandeur du terrain: 0,07 ac
- Construit en: 1994
- Chambre(s) à coucher: 4
- Salle(s) de bain: 4
- Stationnement(s): 2
- Inscrit par:
- Coldwell Banker Oceanside Real Estate
Description de la propriété
Investor Alert! Half duplex with 3 suites producing very attractive net revenue figures. This fantastic investment property is located near all amenities and transit, making it an ideal home for prospective tenants. All suites currently rented to great tenants who would like to stay. The ground level contains a one bedroom plus den suite and a separate one-bedroom suite. A large 2 bedroom and 2-bathroom suite covers the upper level with a large walk out balcony. Recent upgrades include new countertops and integral sinks. There is also a new high efficiency condensing combination gas boiler supplying on demand hot water and in-floor hydronic heating. Along with having a double wide driveway with ample parking, the property is within walking distance of the Tillicum Shopping Centre and the Gorge Waterway and is very central to other amenities throughout Victoria including bus routes to UVIC and access to the Galloping Goose for cyclists. Reach out today to book your private viewing!
Pièces
- TypeNiveauDimensionsPlancher
- VérandaPrincipal19' 8.2" x 26' 2.9"Autre
- SalonPrincipal49' 2.5" x 36' 10.7"Autre
- Chambre à coucherPrincipal26' 2.9" x 39' 4.4"Autre
- Salle de lavagePrincipal19' 8.2" x 16' 4.8"Autre
- CuisinePrincipal29' 6.3" x 52' 5.9"Autre
- Salle de bainsPrincipal0' x 0'Autre
- Chambre à coucherPrincipal26' 2.9" x 26' 2.9"Autre
- SalonPrincipal39' 4.4" x 29' 6.3"Autre
- Salle de bainsPrincipal0' x 0'Autre
- CuisinePrincipal32' 9.7" x 9' 10.1"Autre
- Salle de lavagePrincipal39' 4.4" x 9' 10.1"Autre
- Chambre à coucher principale2ième étage42' 7.8" x 36' 10.7"Autre
- EntréePrincipal16' 4.8" x 16' 4.8"Autre
- Salle de bains2ième étage0' x 0'Autre
- Ensuite2ième étage0' x 0'Autre
- Chambre à coucher2ième étage32' 9.7" x 39' 4.4"Autre
- Cuisine2ième étage42' 7.8" x 45' 11.1"Autre
- Balcon2ième étage65' 7.4" x 22' 11.5"Autre
- Salon2ième étage55' 9.2" x 39' 4.4"Autre
- Balcon2ième étage32' 9.7" x 22' 11.5"Autre
Agents de cette inscription
Demandez plus d’infos
Demandez plus d’infos
Emplacement
3176 Balfour Ave, Victoria, British Columbia, V9A 1S1 Canada
Autour de cette propriété
En savoir plus au sujet du quartier et des commodités autour de cette résidence.
Demander de l’information sur le quartier
En savoir plus au sujet du quartier et des commodités autour de cette résidence
Demander maintenantCalculatrice de versements hypothécaires
- $
- %$
- %
- Capital et intérêts 4 883 $ /mo
- Impôt foncier n/a
- Frais de copropriété n/a

