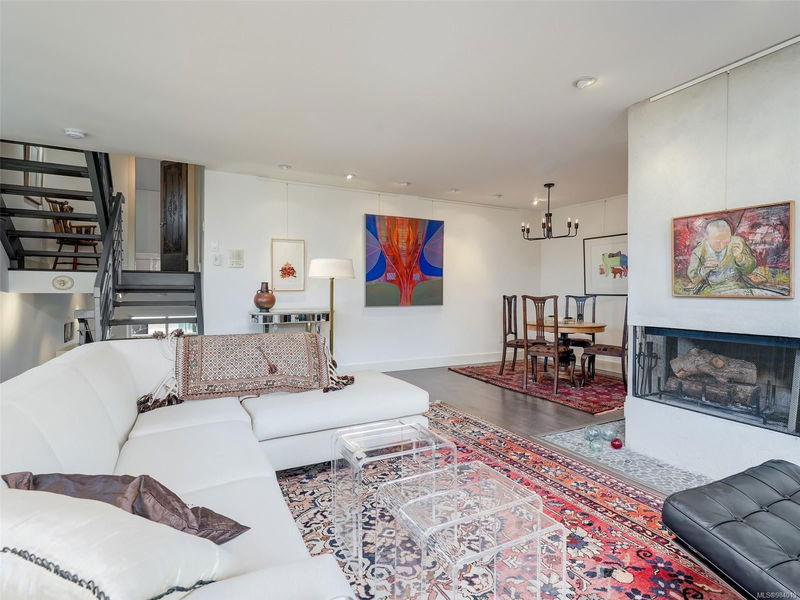Caractéristiques principales
- MLS® #: 984019
- ID de propriété: SIRC2238206
- Type de propriété: Résidentiel, Maison unifamiliale détachée
- Aire habitable: 2 001 pi.ca.
- Grandeur du terrain: 0,04 ac
- Construit en: 1982
- Chambre(s) à coucher: 2
- Salle(s) de bain: 2
- Stationnement(s): 2
- Inscrit par:
- RE/MAX Camosun
Description de la propriété
Super chic townhome a block from the ocean in James Bay! Incredible location with Dallas Road Waterfront steps from your door! This 2bdrm 2 bath end unit, boasting over 2000sf of beautiful bright living space. The interior features infloor heat throughout, loads of skylights, tons of built in's, stunning staircase, art hanging system, the list goes on with no expense spared. Well designed layout with spacious living/dining area and stylish fireplace. Gorgeous Kitchen wi/ concrete countertops and loads of cabinetry, entertaining size island which includes a trough style prep sink, wine cooler,and many extras.Cozy family room with sliders to patio area with built in gas bbq. 2nd floor is perfect for guests. Spectacular Primary suite with built in King Bed & nightstands along with built in drawers, cabinets and shelves. and a walk in closet. A reading nook and juliet balcony. Primary ensuite features 2 vanities and walk in shower. Enjoy Scenic Coastal walks and Vibrant local life!
Pièces
- TypeNiveauDimensionsPlancher
- Pièce de loisirsSupérieur29' 6.3" x 36' 10.7"Autre
- Salle familialePrincipal42' 7.8" x 45' 11.1"Autre
- PatioPrincipal32' 9.7" x 45' 11.1"Autre
- AutreSupérieur36' 10.7" x 68' 10.7"Autre
- CuisinePrincipal32' 9.7" x 59' 6.6"Autre
- Salle à manger2ième étage26' 2.9" x 36' 10.7"Autre
- PatioPrincipal22' 11.5" x 32' 9.7"Autre
- Salon2ième étage49' 2.5" x 72' 2.1"Autre
- Véranda2ième étage13' 1.4" x 39' 4.4"Autre
- Entrée2ième étage19' 8.2" x 26' 2.9"Autre
- Salle de bains3ième étage22' 11.5" x 29' 6.3"Autre
- SalonAutre26' 2.9" x 29' 6.3"Autre
- Chambre à coucher3ième étage32' 9.7" x 45' 11.1"Autre
- Chambre à coucher principaleAutre49' 2.5" x 49' 2.5"Autre
- Penderie (Walk-in)Autre19' 8.2" x 22' 11.5"Autre
- EnsuiteAutre26' 2.9" x 26' 2.9"Autre
- BalconAutre16' 4.8" x 19' 8.2"Autre
Agents de cette inscription
Demandez plus d’infos
Demandez plus d’infos
Emplacement
416 Dallas Rd #30, Victoria, British Columbia, V8V 1A9 Canada
Autour de cette propriété
En savoir plus au sujet du quartier et des commodités autour de cette résidence.
Demander de l’information sur le quartier
En savoir plus au sujet du quartier et des commodités autour de cette résidence
Demander maintenantCalculatrice de versements hypothécaires
- $
- %$
- %
- Capital et intérêts 0
- Impôt foncier 0
- Frais de copropriété 0

