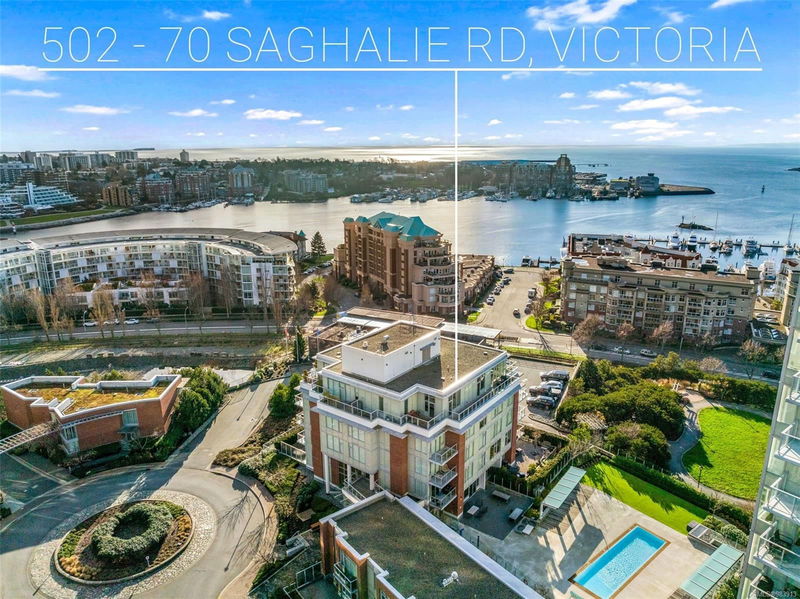Caractéristiques principales
- MLS® #: 983913
- ID de propriété: SIRC2237089
- Type de propriété: Résidentiel, Condo
- Aire habitable: 1 720 pi.ca.
- Grandeur du terrain: 0,04 ac
- Construit en: 2019
- Chambre(s) à coucher: 2
- Salle(s) de bain: 2
- Stationnement(s): 3
- Inscrit par:
- Royal LePage Coast Capital - Chatterton
Description de la propriété
Experience unparalleled luxury in this 1720 sqft penthouse at the prestigious Encore, boasting panoramic city, ocean, & mountain views. The 977 sqft of wraparound patio space with 3 gas outlets seamlessly blends indoor & outdoor living, offering breathtaking scenery from sunrise to sunset. With 10+ ft ceilings & floor-to-ceiling windows, the bright, airy interior features a custom chef’s kitchen, premium appliances, & spacious entertaining island. The luxurious primary bdrm includes a spa-like ensuite & walk-in wardrobe, while the second bedroom offers a full ensuite & versatile walk-in wardrobe repurposed as an office. Enjoy a wet bar, in-suite laundry, 3 side-by-side parking stalls, & 2 storage lockers. Encore’s resort-style amenities include concierge service, common lounge, outdoor pool with sun loungers, gym, & guest suite. Experience unparalleled West Coast living in this exceptional penthouse, where custom finishes seamlessly transitions to exterior vistas that redefine luxury.
Pièces
- TypeNiveauDimensionsPlancher
- Chambre à coucherPrincipal16' 3.9" x 10' 2"Autre
- SalonPrincipal16' 9" x 16' 11"Autre
- CuisinePrincipal9' 8" x 14' 2"Autre
- EntréePrincipal13' 9.6" x 7' 2"Autre
- Salle à mangerPrincipal11' 5" x 14' 2"Autre
- Salle de bainsPrincipal0' x 0'Autre
- Cave à vinPrincipal4' 9.6" x 7' 3"Autre
- Bureau à domicilePrincipal6' 6.9" x 11' 9"Autre
- EnsuitePrincipal0' x 0'Autre
- Chambre à coucher principalePrincipal21' x 12' 9.9"Autre
- Penderie (Walk-in)Principal9' 9.6" x 11' 5"Autre
- BalconPrincipal31' 9.6" x 9' 6.9"Autre
- BalconPrincipal8' x 51' 6"Autre
- BalconPrincipal13' 3.9" x 11' 8"Autre
- BalconPrincipal10' 6" x 7' 6"Autre
Agents de cette inscription
Demandez plus d’infos
Demandez plus d’infos
Emplacement
70 Saghalie Rd #502, Victoria, British Columbia, V9A 0G9 Canada
Autour de cette propriété
En savoir plus au sujet du quartier et des commodités autour de cette résidence.
Demander de l’information sur le quartier
En savoir plus au sujet du quartier et des commodités autour de cette résidence
Demander maintenantCalculatrice de versements hypothécaires
- $
- %$
- %
- Capital et intérêts 0
- Impôt foncier 0
- Frais de copropriété 0

