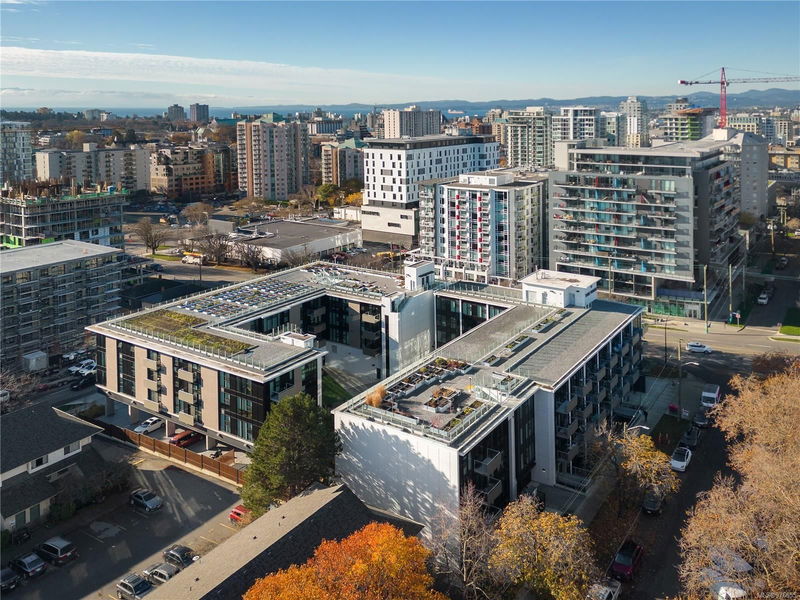Caractéristiques principales
- MLS® #: 976655
- ID de propriété: SIRC2236032
- Type de propriété: Résidentiel, Condo
- Aire habitable: 822 pi.ca.
- Grandeur du terrain: 0,02 ac
- Construit en: 2021
- Chambre(s) à coucher: 3
- Salle(s) de bain: 2
- Stationnement(s): 1
- Inscrit par:
- The Agency
Description de la propriété
Enjoy the best in downtown living at The Wade, a modern, stylish, 2021 built steel and concrete development, located in a central downtown area. This well designed 3 Bed, 2 Bath unit faces the quiet interior courtyard and is flooded with natural light from floor to ceiling windows. As you enter, you’re met with an open concept main living space; the kitchen offers SS appliances, including a counter depth refrigerator, panelled dishwasher and a 5-burner gas stove, as well as wood cabinetry and premium gloss laminate doors. The living room is larger than many others in the building and having the option for a 3rd bedroom is unique for the downtown core. You’ll find wood floors throughout, a great balcony, and lots of storage with the WI entry closet. This unit comes with parking, a storage locker, and designated garden plot on the massive rooftop patio. It’s a beautiful building that must be seen.
Pièces
- TypeNiveauDimensionsPlancher
- Salle de bainsPrincipal0' x 0'Autre
- EnsuitePrincipal0' x 0'Autre
- Chambre à coucherPrincipal9' x 9'Autre
- CuisinePrincipal8' x 12'Autre
- BalconPrincipal5' x 8'Autre
- Chambre à coucher principalePrincipal9' x 9'Autre
- SalonPrincipal12' x 14'Autre
- EntréePrincipal6' x 7'Autre
- RangementPrincipal4' x 5'Autre
- Chambre à coucherPrincipal8' x 8'Autre
Agents de cette inscription
Demandez plus d’infos
Demandez plus d’infos
Emplacement
1411 Cook St #S316, Victoria, British Columbia, V8V 3P9 Canada
Autour de cette propriété
En savoir plus au sujet du quartier et des commodités autour de cette résidence.
Demander de l’information sur le quartier
En savoir plus au sujet du quartier et des commodités autour de cette résidence
Demander maintenantCalculatrice de versements hypothécaires
- $
- %$
- %
- Capital et intérêts 0
- Impôt foncier 0
- Frais de copropriété 0

