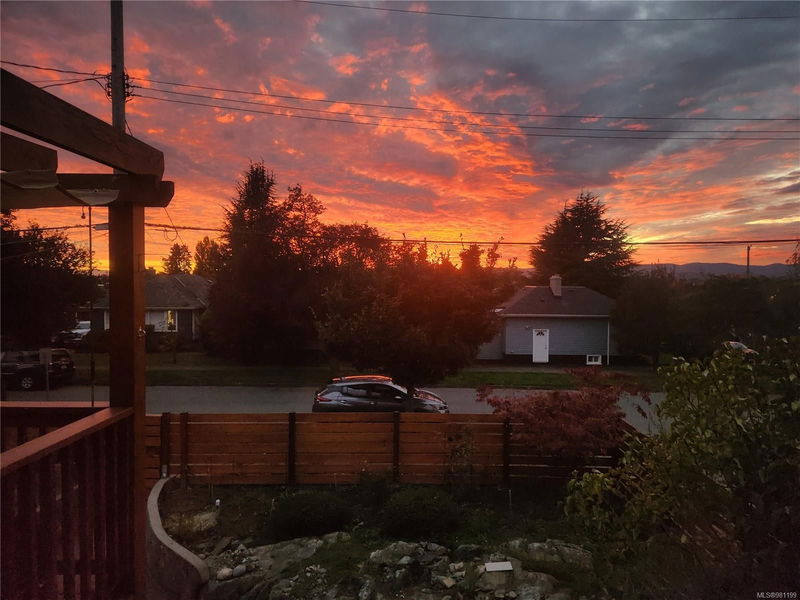Caractéristiques principales
- MLS® #: 981199
- ID de propriété: SIRC2178495
- Type de propriété: Résidentiel, Maison unifamiliale détachée
- Aire habitable: 1 907 pi.ca.
- Grandeur du terrain: 0,13 ac
- Construit en: 1946
- Chambre(s) à coucher: 2+2
- Salle(s) de bain: 2
- Stationnement(s): 2
- Inscrit par:
- Royal LePage Coast Capital - Oak Bay
Description de la propriété
No reno required!West facing deck,with summer sunshades.Enjoy views to Sooke Hills & beautiful sunsets from deck & livingroom.Gorgeous hardwood floors throughout the main floor.New plumbing & electrical throughout,including dedicated 30A EV & RV outlets.Split electrical panel for upstairs & downstairs & fire rated door between up/down suites with hard wired smoke detectors.All windows have been replaced & fiberglass insulated front door.New roof,gutters & perimeter drains.Fibre, cat 5 cabling wired to upstairs living room, rec room & all bedrooms for high speed connections(great for home office).Programmable thermostats throughout.There is a location between up/down for another laundry if preferred.Excellent storage in dry crawlspace & more storage under front deck, & outdoor storage shed.Large rear deck overlooks private yard with 3 vegi garden plots & greenhouse,& established gardens & rock garden with landscape lighting.Great central location near Mayfair Mall & all other amenities.
Pièces
- TypeNiveauDimensionsPlancher
- CuisinePrincipal8' 3.9" x 16' 6"Autre
- AutrePrincipal7' 5" x 9' 9"Autre
- EntréePrincipal5' x 6' 2"Autre
- SalonPrincipal16' 9" x 18' 9.9"Autre
- Salle à mangerPrincipal5' x 11' 8"Autre
- Salle de lavagePrincipal3' 9" x 8' 8"Autre
- Salle de bainsPrincipal0' x 0'Autre
- Chambre à coucher principalePrincipal9' 9.9" x 15' 9"Autre
- AutrePrincipal9' 8" x 22' 2"Autre
- Chambre à coucherPrincipal10' 2" x 11' 9.6"Autre
- Salle de loisirsSupérieur11' 9.6" x 16' 5"Autre
- CuisineSupérieur8' 6" x 9' 6.9"Autre
- Salle de lavageSupérieur3' 3" x 7' 2"Autre
- Salle de bainsSupérieur0' x 0'Autre
- Chambre à coucherSupérieur9' 11" x 10' 8"Autre
- Chambre à coucherSupérieur9' 11" x 10' 8"Autre
- Penderie (Walk-in)Supérieur4' 9" x 6' 3"Autre
- RangementSupérieur5' 8" x 28' 5"Autre
- RangementSupérieur10' 9.6" x 11' 3"Autre
- PatioSupérieur12' 6.9" x 13' 9"Autre
Agents de cette inscription
Demandez plus d’infos
Demandez plus d’infos
Emplacement
3143 Glasgow St, Victoria, British Columbia, V8X 1L8 Canada
Autour de cette propriété
En savoir plus au sujet du quartier et des commodités autour de cette résidence.
Demander de l’information sur le quartier
En savoir plus au sujet du quartier et des commodités autour de cette résidence
Demander maintenantCalculatrice de versements hypothécaires
- $
- %$
- %
- Capital et intérêts 0
- Impôt foncier 0
- Frais de copropriété 0

