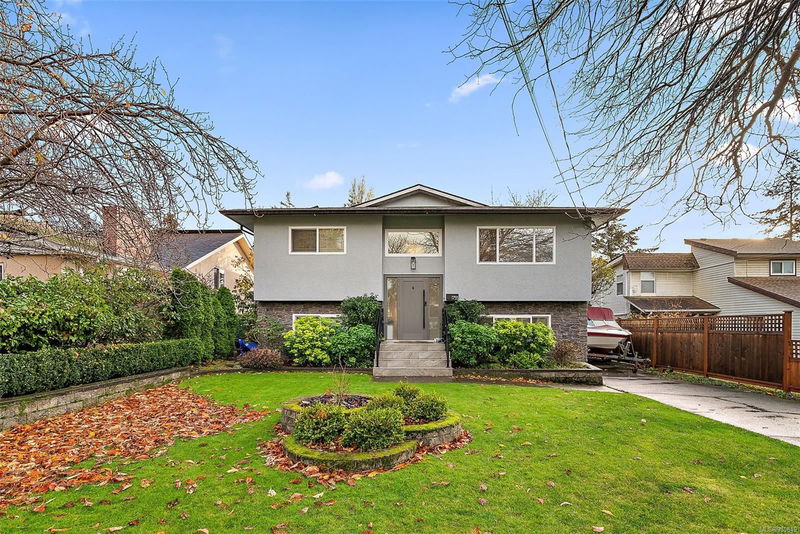Caractéristiques principales
- MLS® #: 980819
- ID de propriété: SIRC2169270
- Type de propriété: Résidentiel, Maison unifamiliale détachée
- Aire habitable: 2 942 pi.ca.
- Grandeur du terrain: 0,17 ac
- Construit en: 1978
- Chambre(s) à coucher: 2+3
- Salle(s) de bain: 3
- Stationnement(s): 3
- Inscrit par:
- Coldwell Banker Oceanside Real Estate
Description de la propriété
Welcome to your dream home located on Oak Bay border. Open floor plan with living room, dining room, and a beautiful kitchen. This home features a solar roof that offsets hydro costs, saving you money and reducing your carbon footprint. Enjoy the south-facing spacious backyard, perfect for relaxing, children, pets or entertaining guests. Irrigation system to keep your yard looking lush and green. Be drenched in sun on the back deck or sunroom. Updates to the home include new windows, front door and railings, bathrooms, and laminate flooring throughout for easy maintenance. Primary bedroom offers an ensuite with a double sink vanity. Downstairs, you'll find a bedroom, workout room plus a 1 bedroom suite. Speckled flooring in the double car garage, providing a space for your vehicles and storage needs. The friendly neighbourhood is popular with young families with a dead-end location. Walk to Hillside Mall, Oakland's Park, Save-On-Foods, bus routes, and the Jubilee hospital.
Pièces
- TypeNiveauDimensionsPlancher
- EntréePrincipal13' 1.4" x 21' 3.9"Autre
- SalonPrincipal45' 1.3" x 53' 3.7"Autre
- CuisinePrincipal34' 8.5" x 54' 11.4"Autre
- Salle à mangerPrincipal34' 2.2" x 45' 1.3"Autre
- Chambre à coucher principalePrincipal40' 2.2" x 50' 3.9"Autre
- EnsuitePrincipal22' 11.5" x 19' 8.2"Autre
- Chambre à coucherPrincipal33' 4.3" x 45' 4.4"Autre
- Salle de bainsPrincipal36' 10.7" x 16' 4.8"Autre
- Solarium/VerrièrePrincipal37' 8.7" x 77' 4.3"Autre
- Chambre à coucherSupérieur43' 8.8" x 43' 8.8"Autre
- SalonSupérieur36' 7.7" x 53' 6.1"Autre
- CuisineSupérieur21' 7.5" x 36' 7.7"Autre
- Chambre à coucherSupérieur32' 9.7" x 53' 6.1"Autre
- Salle de bainsSupérieur0' x 0'Autre
- EntréeSupérieur10' 1.2" x 39' 4.4"Autre
- AutrePrincipal31' 2" x 74' 7.6"Autre
- PatioSupérieur49' 2.5" x 54' 11.4"Autre
- PatioSupérieur56' 3.9" x 52' 9"Autre
- RangementSupérieur26' 2.9" x 32' 9.7"Autre
- Chambre à coucherSupérieur38' 9.7" x 48' 1.5"Autre
- Salle à mangerSupérieur24' 10.4" x 30' 10.8"Autre
Agents de cette inscription
Demandez plus d’infos
Demandez plus d’infos
Emplacement
1755 Carrick St, Victoria, British Columbia, V8R 2M1 Canada
Autour de cette propriété
En savoir plus au sujet du quartier et des commodités autour de cette résidence.
Demander de l’information sur le quartier
En savoir plus au sujet du quartier et des commodités autour de cette résidence
Demander maintenantCalculatrice de versements hypothécaires
- $
- %$
- %
- Capital et intérêts 0
- Impôt foncier 0
- Frais de copropriété 0

