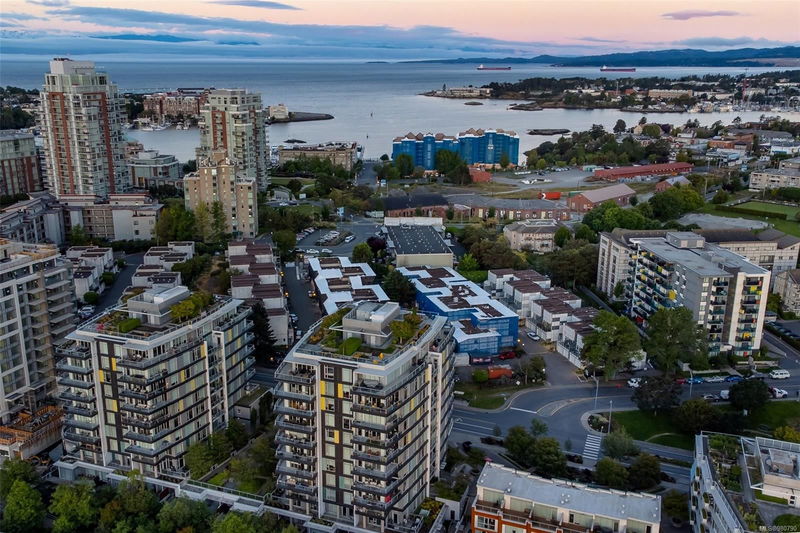Caractéristiques principales
- MLS® #: 980790
- ID de propriété: SIRC2169269
- Type de propriété: Résidentiel, Condo
- Aire habitable: 986 pi.ca.
- Grandeur du terrain: 0,02 ac
- Construit en: 2009
- Chambre(s) à coucher: 2
- Salle(s) de bain: 2
- Stationnement(s): 1
- Inscrit par:
- RE/MAX Camosun
Description de la propriété
Welcome to The Balance at Dockside Green, where this stunning 2-bedroom, 2-bathroom condo offers 986 sq. ft. of thoughtfully designed living space and a wrap-around balcony to maximize your lifestyle.
The open-concept layout features full engineered hardwood flooring, gourmet kitchen with a sleek waterfall quartz countertop and high-end appliances, including a gas range—perfect for entertaining. The South-West facing balcony invites you to unwind while soaking in stunning sunsets.
The primary suite includes a spa-inspired ensuite and a spacious closet, creating a private retreat. Additional conveniences include secure underground parking, bike storage, and a dedicated storage locker.
As part of a LEED Platinum-certified community, this home embodies sustainable living with innovative green design and urban convenience. Located at the meeting point of Vic West and downtown, Dockside Green offers a vibrant waterfront lifestyle like no other.
Pièces
- TypeNiveauDimensionsPlancher
- SalonPrincipal11' x 12'Autre
- EntréePrincipal6' x 5'Autre
- CuisinePrincipal9' x 13'Autre
- Salle à mangerPrincipal17' x 8'Autre
- Chambre à coucher principalePrincipal12' x 10'Autre
- Salle de bainsPrincipal0' x 0'Autre
- EnsuitePrincipal0' x 0'Autre
- Chambre à coucherPrincipal11' x 10'Autre
Agents de cette inscription
Demandez plus d’infos
Demandez plus d’infos
Emplacement
373 Tyee Rd #501, Victoria, British Columbia, V9A 0B3 Canada
Autour de cette propriété
En savoir plus au sujet du quartier et des commodités autour de cette résidence.
Demander de l’information sur le quartier
En savoir plus au sujet du quartier et des commodités autour de cette résidence
Demander maintenantCalculatrice de versements hypothécaires
- $
- %$
- %
- Capital et intérêts 0
- Impôt foncier 0
- Frais de copropriété 0

