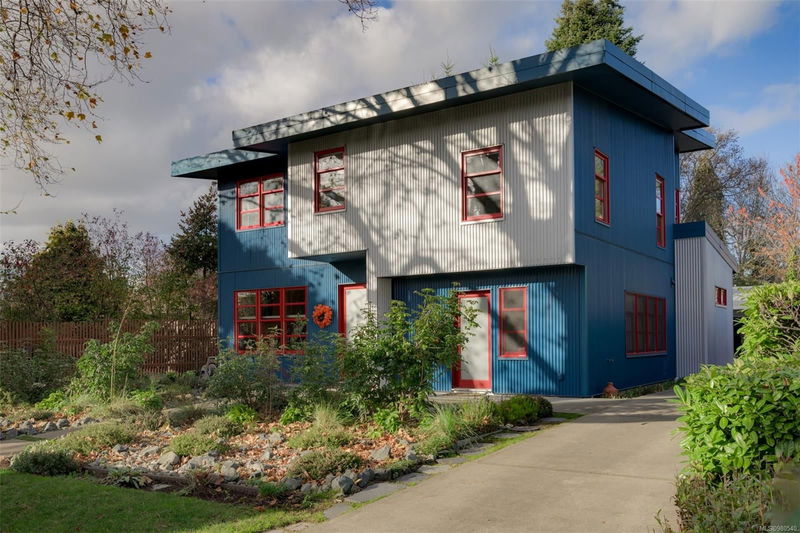Caractéristiques principales
- MLS® #: 980540
- ID de propriété: SIRC2166638
- Type de propriété: Résidentiel, Maison unifamiliale détachée
- Aire habitable: 2 713 pi.ca.
- Grandeur du terrain: 0,21 ac
- Construit en: 2006
- Chambre(s) à coucher: 6
- Salle(s) de bain: 3
- Stationnement(s): 6
- Inscrit par:
- Engel & Volkers Vancouver Island
Description de la propriété
Welcome to one of Victoria's most beautiful & unique homes in coveted Fairfield. Recognized as one of the city's first 21st-century contemporary homes, this home combines modern elegance with eco-friendly design, featuring 6 bedrooms and 3 full bathrooms with 10foot ceilings in the main home. Step inside to a grand, light-filled living area with large windows and a cozy fireplace, perfect for gatherings. The kitchen's stainless steel appliances & custom cabinetry are ideal for cooking enthusiasts. The primary bedroom offers a luxurious ensuite and spacious walkin closet, while a 2storey, 2bed1bath suite provides an excellent mortgage helper or space for family. This home is steps from toprated schools like MargaretJenkins, Monterey, & OakBayHigh, with nearby bus stops for Camosun and UVic. Enjoy nearby shops, cafes, and restaurants, with stunning beaches and parks minutes away. Outside, a landscaped yard of nearly 9200sqft & a detached double car garage, complete this remarkable home.
Pièces
- TypeNiveauDimensionsPlancher
- CuisinePrincipal16' 5" x 8' 9.6"Autre
- SalonPrincipal18' 9" x 12'Autre
- EntréePrincipal5' x 5' 6"Autre
- Salle de bainsPrincipal49' 2.5" x 39' 4.4"Autre
- Salle à mangerPrincipal14' 3.9" x 11' 9.9"Autre
- Autre2ième étage9' x 10' 5"Autre
- Chambre à coucherPrincipal12' 6" x 11' 2"Autre
- Balcon2ième étage12' 9.6" x 4' 3"Autre
- Penderie (Walk-in)2ième étage18' 9.6" x 8'Autre
- Ensuite2ième étage0' x 0'Autre
- Chambre à coucher principale2ième étage12' 6" x 13' 8"Autre
- Salle de lavage2ième étage7' 5" x 6' 6.9"Autre
- Chambre à coucher2ième étage9' 9" x 9' 6.9"Autre
- Chambre à coucher2ième étage9' 9.9" x 9' 6.9"Autre
- Bureau à domicile2ième étage9' 6" x 7'Autre
- AutrePrincipal18' 3" x 19'Autre
- PatioPrincipal12' x 26' 9.6"Autre
- CuisinePrincipal3' 3.9" x 13' 9.9"Autre
- PatioPrincipal15' x 12'Autre
- AutrePrincipal6' x 10' 9"Autre
- AutrePrincipal2' 9.9" x 4' 3"Autre
- SalonPrincipal13' 8" x 10' 9"Autre
- Salle de bains2ième étage0' x 0'Autre
- Chambre à coucher2ième étage10' 3" x 10' 8"Autre
Agents de cette inscription
Demandez plus d’infos
Demandez plus d’infos
Emplacement
1800 Chandler Ave, Victoria, British Columbia, V8S 1N8 Canada
Autour de cette propriété
En savoir plus au sujet du quartier et des commodités autour de cette résidence.
Demander de l’information sur le quartier
En savoir plus au sujet du quartier et des commodités autour de cette résidence
Demander maintenantCalculatrice de versements hypothécaires
- $
- %$
- %
- Capital et intérêts 0
- Impôt foncier 0
- Frais de copropriété 0

