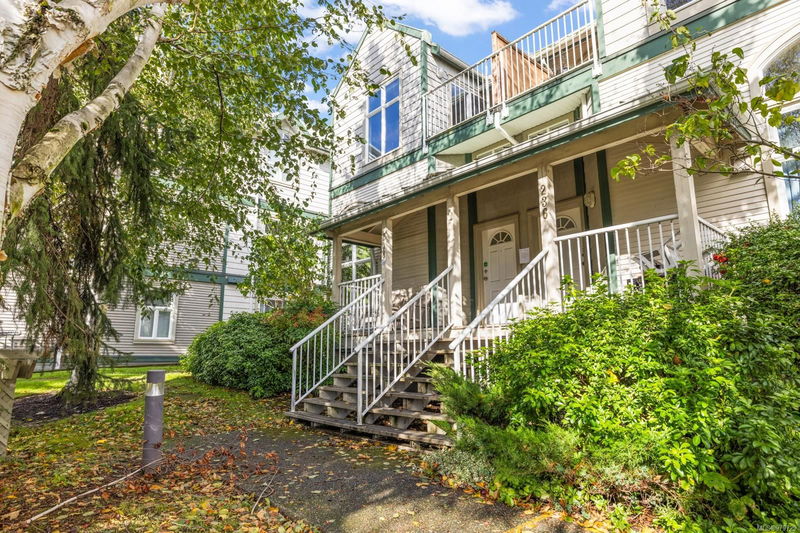Caractéristiques principales
- MLS® #: 979729
- ID de propriété: SIRC2157185
- Type de propriété: Résidentiel, Condo
- Aire habitable: 1 795 pi.ca.
- Grandeur du terrain: 0,05 ac
- Construit en: 1994
- Chambre(s) à coucher: 3
- Salle(s) de bain: 3
- Stationnement(s): 1
- Inscrit par:
- eXp Realty
Description de la propriété
This 3-bed, 3-bath townhome offers the perfect blend of comfort and style. Step into the fresh, modern kitchen featuring a tile backsplash & S/S appliances. The adjacent dining room, with sliding doors leads to a balcony. Enjoy cozy family gatherings in the adjoining family room. The spacious living room boasts tons of natural light, vaulted ceilings & a corner gas FP. Upstairs, the primary bedroom is a true retreat, complete with an ensuite bathroom featuring a shower, a WIC, and a private balcony for your morning coffee. Two additional bedrooms and a full bathroom complete this upper level. The lower level features a powder room and access to the single-car garage and large storage area. Strata fees include: caretaker, garbage removal, maintenance grounds, pest control, gas & more! Located on transit routes and just minutes from downtown, Glo Restaurant, the stunning Gorge Waterway, the Galloping Goose trail, Mayfair Mall, and numerous other amenities, this townhome is a must-see!
Pièces
- TypeNiveauDimensionsPlancher
- EntréePrincipal13' 2" x 6' 11"Autre
- Salle de bainsPrincipal0' x 0'Autre
- AutrePrincipal9' 5" x 13' 11"Autre
- RangementPrincipal16' x 13' 8"Autre
- Cuisine2ième étage12' 11" x 8' 2"Autre
- AutrePrincipal18' 3" x 10' 3"Autre
- Salle familiale2ième étage9' 6.9" x 11' 5"Autre
- Salle à manger2ième étage12' 8" x 9' 6"Autre
- Salon2ième étage16' 2" x 13' 6"Autre
- Salle de lavage2ième étage4' 11" x 6' 3"Autre
- Autre2ième étage10' 9.6" x 4' 9.6"Autre
- Balcon2ième étage6' 6.9" x 11'Autre
- Chambre à coucher3ième étage14' 11" x 8' 8"Autre
- Autre3ième étage13' 9.6" x 6' 9"Autre
- Chambre à coucher3ième étage15' 2" x 8' 9.9"Autre
- Salle de bains3ième étage0' x 0'Autre
- Chambre à coucher principale3ième étage15' 3" x 11' 2"Autre
- Penderie (Walk-in)3ième étage4' 6" x 7' 6.9"Autre
- Ensuite3ième étage0' x 0'Autre
- Balcon3ième étage7' 9.9" x 6' 2"Autre
Agents de cette inscription
Demandez plus d’infos
Demandez plus d’infos
Emplacement
238 Gorge Rd E, Victoria, British Columbia, V9A 1L5 Canada
Autour de cette propriété
En savoir plus au sujet du quartier et des commodités autour de cette résidence.
Demander de l’information sur le quartier
En savoir plus au sujet du quartier et des commodités autour de cette résidence
Demander maintenantCalculatrice de versements hypothécaires
- $
- %$
- %
- Capital et intérêts 0
- Impôt foncier 0
- Frais de copropriété 0

