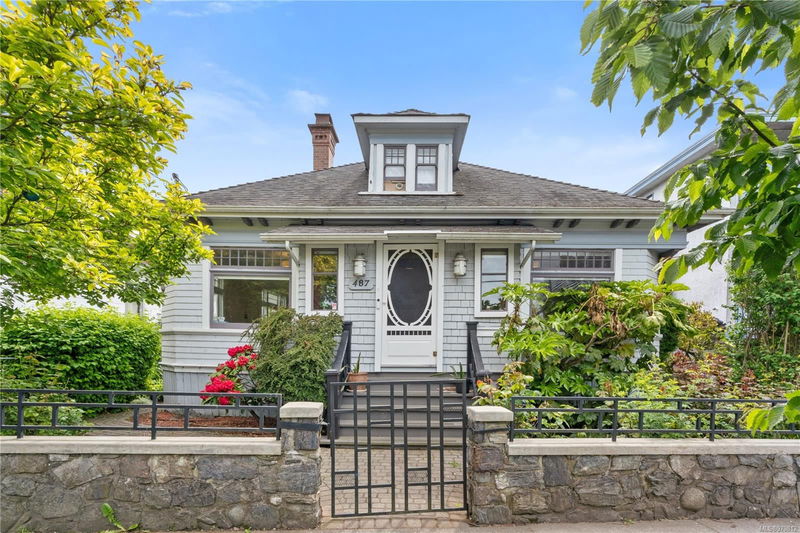Caractéristiques principales
- MLS® #: 979812
- ID de propriété: SIRC2149998
- Type de propriété: Résidentiel, Maison unifamiliale détachée
- Aire habitable: 2 150 pi.ca.
- Grandeur du terrain: 0,10 ac
- Construit en: 1908
- Chambre(s) à coucher: 3
- Salle(s) de bain: 2
- Inscrit par:
- Engel & Volkers Vancouver Island
Description de la propriété
Quintessential Victoria living in your Arts & Crafts character home located in desirable James Bay. Stroll to Dallas Road for sunset walks, saunter downtown for theatre, restaurants, shopping and all that Victoria has to offer. Hardwood floors welcome you as you enter into the bright living room with large windows. Spacious formal dining room and kitchen with granite countertops, butler station, plenty of cabinets and access to the S-facing deck. Relax at the end of the day in your south-facing, private garden. 2 generous bedrooms on the main floor with 4pc bath and laundry room. Upstairs has your primary suite with window seat for reading your book, skylights and ensuite with large soaker tub. Enjoy the charm of history but with modern updates such as heat pump for efficient heating & air conditioning in the summer. Plenty of street parking and on great transit line. Wonderful place to call home or purchase as an investment and enjoy the flexibility of R3-2 zoning.
Pièces
- TypeNiveauDimensionsPlancher
- EntréePrincipal22' 11.5" x 32' 9.7"Autre
- RangementPrincipal22' 11.5" x 13' 1.4"Autre
- AutrePrincipal26' 2.9" x 62' 4"Autre
- SalonPrincipal45' 11.1" x 39' 4.4"Autre
- PatioPrincipal59' 6.6" x 42' 7.8"Autre
- Salle à mangerPrincipal45' 11.1" x 59' 6.6"Autre
- CuisinePrincipal39' 4.4" x 65' 7.4"Autre
- Chambre à coucher principalePrincipal45' 11.1" x 39' 4.4"Autre
- Salle de bainsPrincipal0' x 0'Autre
- Chambre à coucherPrincipal45' 11.1" x 39' 4.4"Autre
- Chambre à coucherPrincipal45' 11.1" x 29' 6.3"Autre
- Ensuite2ième étage0' x 0'Autre
- Salle de lavagePrincipal19' 8.2" x 19' 8.2"Autre
- VérandaPrincipal19' 8.2" x 32' 9.7"Autre
- Salon2ième étage108' 3.2" x 72' 2.1"Autre
- AutrePrincipal36' 10.7" x 19' 8.2"Autre
- Sous-solSupérieur137' 9.5" x 101' 8.4"Autre
- Sous-solSupérieur137' 9.5" x 101' 8.4"Autre
Agents de cette inscription
Demandez plus d’infos
Demandez plus d’infos
Emplacement
487 Superior St, Victoria, British Columbia, V8V 1T5 Canada
Autour de cette propriété
En savoir plus au sujet du quartier et des commodités autour de cette résidence.
Demander de l’information sur le quartier
En savoir plus au sujet du quartier et des commodités autour de cette résidence
Demander maintenantCalculatrice de versements hypothécaires
- $
- %$
- %
- Capital et intérêts 0
- Impôt foncier 0
- Frais de copropriété 0

