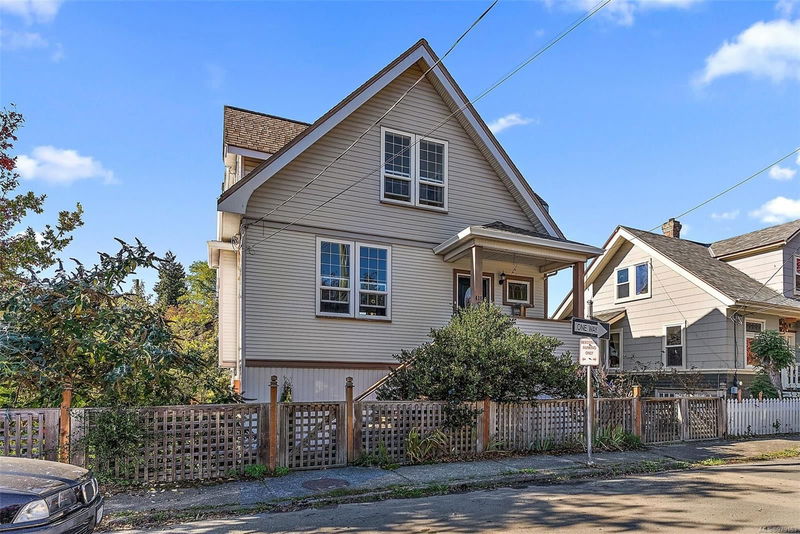Caractéristiques principales
- MLS® #: 979163
- ID de propriété: SIRC2144864
- Type de propriété: Résidentiel, Maison unifamiliale détachée
- Aire habitable: 2 136 pi.ca.
- Grandeur du terrain: 0,07 ac
- Construit en: 1919
- Chambre(s) à coucher: 3+1
- Salle(s) de bain: 3
- Stationnement(s): 1
- Inscrit par:
- Coldwell Banker Oceanside Real Estate
Description de la propriété
Exceptional opportunity to own a well looked after & loved home in the desirable Vic West. This family sized home has an over-height basement with suite potential with separate entrance, bedroom, shop/media room, 3pce bath, large windows, laundry, ample storage, etc. The main level retains the heritage features of high ceilings & wood wainscotting. Large vinyl windows offering loads of natural light, sizeable inviting entry way, large kitchen with storage & great counter space, dining, living, and bath all with good separation of space. Upstairs offers high ceilings with skylight, 3 additional bedrooms, flex area, and bath. This home stays cool in the summer & cozy in the winter with its gas fireplace & high efficiency gas furnace. Situated in the heart of it all while being tucked away for privacy this home offers ample outdoor space that is private & enchanting. Situated steps to all levels of school, the Songhees & Galloping Goose trails, downtown, groceries, eateries & coffee shops
Pièces
- TypeNiveauDimensionsPlancher
- EntréePrincipal16' 4.8" x 29' 6.3"Autre
- EntréePrincipal19' 8.2" x 32' 9.7"Autre
- Salle à mangerPrincipal42' 7.8" x 45' 11.1"Autre
- AutrePrincipal16' 4.8" x 42' 7.8"Autre
- SalonPrincipal49' 2.5" x 49' 2.5"Autre
- CuisinePrincipal32' 9.7" x 36' 10.7"Autre
- Chambre à coucher2ième étage36' 10.7" x 39' 4.4"Autre
- Chambre à coucher principale2ième étage36' 10.7" x 49' 2.5"Autre
- Loft2ième étage19' 8.2" x 52' 5.9"Autre
- Chambre à coucher2ième étage36' 10.7" x 39' 4.4"Autre
- Chambre à coucherSupérieur32' 9.7" x 36' 10.7"Autre
- AutreSupérieur39' 4.4" x 68' 10.7"Autre
- Salle de lavageSupérieur29' 6.3" x 39' 4.4"Autre
- Salle de bainsSupérieur0' x 0'Autre
- Salle de bainsPrincipal0' x 0'Autre
- Salle de bains2ième étage0' x 0'Autre
Agents de cette inscription
Demandez plus d’infos
Demandez plus d’infos
Emplacement
418 Russell St, Victoria, British Columbia, V9A 3X3 Canada
Autour de cette propriété
En savoir plus au sujet du quartier et des commodités autour de cette résidence.
Demander de l’information sur le quartier
En savoir plus au sujet du quartier et des commodités autour de cette résidence
Demander maintenantCalculatrice de versements hypothécaires
- $
- %$
- %
- Capital et intérêts 0
- Impôt foncier 0
- Frais de copropriété 0

