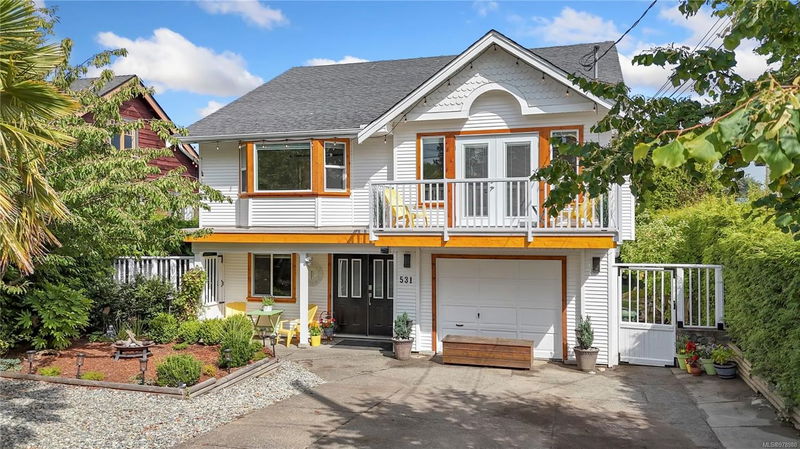Caractéristiques principales
- MLS® #: 978980
- ID de propriété: SIRC2136772
- Type de propriété: Résidentiel, Maison unifamiliale détachée
- Aire habitable: 2 226 pi.ca.
- Grandeur du terrain: 0,11 ac
- Construit en: 1992
- Chambre(s) à coucher: 3+2
- Salle(s) de bain: 3
- Stationnement(s): 3
- Inscrit par:
- Macdonald Realty Victoria
Description de la propriété
Recently renovated 6 bedroom, 3 bath home combines modern comfort with coastal charm and enough room for the whole family! Outstanding location within walking distance to the beautiful waterfront Songhees Walkway, E&N trail, and only minutes to downtown Victoria and Saanich. This home offers a luxurious and effortless lifestyle in one of Victoria's most convenient neighbourhoods. Freshly painted with plenty of storage on each floor, and water glimpses from the bright and inviting livingroom. The versatile layout can include a 1 or 2 bdrm in-law suite with separate entrance, ideal for extended family or teenagers. 2 kitchens, on-demand hot water systems, low maintenance landscaped and fenced yard with storage shed/greenhouse, fruit trees, plus numerous stunning updates throughout including recently renovated bathrooms, sleek new quartz countertops, appliances, light fixtures, hardware, and new vinyl on the front deck. Nothing was overlooked!
Pièces
- TypeNiveauDimensionsPlancher
- Salle à mangerPrincipal22' 11.5" x 45' 11.1"Autre
- SalonPrincipal45' 11.1" x 45' 11.1"Autre
- Chambre à coucher principalePrincipal45' 11.1" x 42' 7.8"Autre
- CuisinePrincipal52' 5.9" x 39' 4.4"Autre
- EnsuitePrincipal0' x 0'Autre
- Salle de bainsPrincipal0' x 0'Autre
- Chambre à coucherPrincipal39' 4.4" x 32' 9.7"Autre
- Chambre à coucherPrincipal36' 10.7" x 29' 6.3"Autre
- BalconPrincipal32' 9.7" x 101' 8.4"Autre
- BalconPrincipal13' 1.4" x 52' 5.9"Autre
- EntréeSupérieur19' 8.2" x 22' 11.5"Autre
- Chambre à coucherSupérieur59' 6.6" x 29' 6.3"Autre
- Salle de bainsSupérieur0' x 0'Autre
- Chambre à coucherSupérieur39' 4.4" x 39' 4.4"Autre
- SalonSupérieur32' 9.7" x 52' 5.9"Autre
- CuisineSupérieur29' 6.3" x 68' 10.7"Autre
- AutreSupérieur32' 9.7" x 101' 8.4"Autre
- AutreSupérieur59' 6.6" x 45' 11.1"Autre
Agents de cette inscription
Demandez plus d’infos
Demandez plus d’infos
Emplacement
531 Dalton St, Victoria, British Columbia, V9A 4B1 Canada
Autour de cette propriété
En savoir plus au sujet du quartier et des commodités autour de cette résidence.
Demander de l’information sur le quartier
En savoir plus au sujet du quartier et des commodités autour de cette résidence
Demander maintenantCalculatrice de versements hypothécaires
- $
- %$
- %
- Capital et intérêts 0
- Impôt foncier 0
- Frais de copropriété 0

