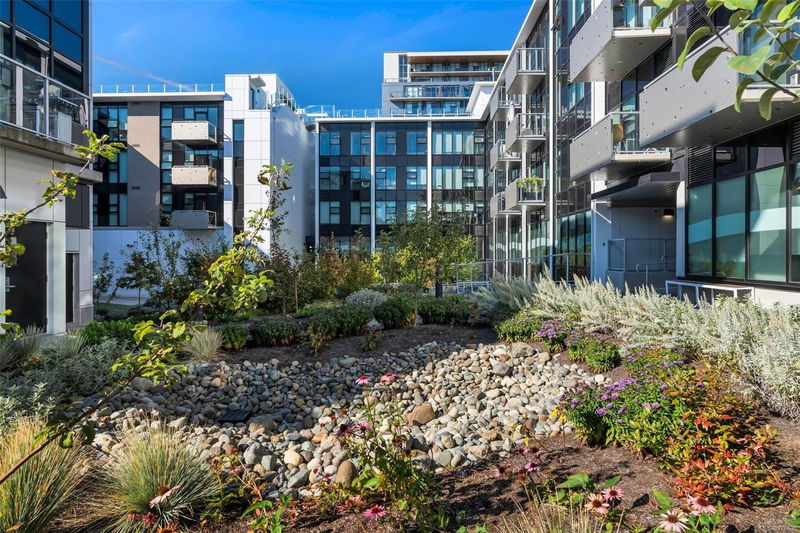Caractéristiques principales
- MLS® #: 978630
- ID de propriété: SIRC2133745
- Type de propriété: Résidentiel, Condo
- Aire habitable: 1 236 pi.ca.
- Grandeur du terrain: 0,03 ac
- Construit en: 2021
- Chambre(s) à coucher: 2
- Salle(s) de bain: 3
- Stationnement(s): 1
- Inscrit par:
- RE/MAX Camosun
Description de la propriété
Located in "The Wade", a sophisticated 2021 built low-rise concrete & steel building with a modern design. Offering OVER 1,200 SQ.FT., this beautiful 2 Bedroom, 2.5 Bath + Den end unit condo is flooded with natural light & features a clever, open concept floor plan. You'll be impressed with the large kitchen w/ quartz countertops, stainless appliances w/ gas cooktop, soft-close drawers, large island w/ eating bar & and full-height cabinets for extra storage. Both bedrooms have walk-in closets & each have their own ensuite w/ heated tile floors. A separate 2 pce bath for guests can be found down the hall. The den can be used as an office space or possible 3rd bedroom. In-suite laundry & balcony with gas outlet for the BBQ. A bonus of a shared, expansive rooftop with your own private garden plot & city views! One underground secure parking stall + storage locker included. Bring your pets. Nested near the downtown core, this is a very convenient location near all shops, stores & transit.
Pièces
- TypeNiveauDimensionsPlancher
- EntréePrincipal29' 6.3" x 26' 2.9"Autre
- Salle de bainsPrincipal0' x 0'Autre
- CuisinePrincipal55' 9.2" x 45' 11.1"Autre
- SalonPrincipal39' 4.4" x 45' 11.1"Autre
- Chambre à coucher principalePrincipal39' 4.4" x 29' 6.3"Autre
- EnsuitePrincipal0' x 0'Autre
- EnsuitePrincipal0' x 0'Autre
- Chambre à coucherPrincipal39' 4.4" x 32' 9.7"Autre
- Bureau à domicilePrincipal26' 2.9" x 29' 6.3"Autre
- BalconPrincipal16' 4.8" x 39' 4.4"Autre
- Penderie (Walk-in)Principal13' 1.4" x 19' 8.2"Autre
- Penderie (Walk-in)Principal26' 2.9" x 13' 1.4"Autre
- Penderie (Walk-in)Principal26' 2.9" x 13' 1.4"Autre
Agents de cette inscription
Demandez plus d’infos
Demandez plus d’infos
Emplacement
1105 Pandora Ave #N216, Victoria, British Columbia, V8V 3P9 Canada
Autour de cette propriété
En savoir plus au sujet du quartier et des commodités autour de cette résidence.
Demander de l’information sur le quartier
En savoir plus au sujet du quartier et des commodités autour de cette résidence
Demander maintenantCalculatrice de versements hypothécaires
- $
- %$
- %
- Capital et intérêts 0
- Impôt foncier 0
- Frais de copropriété 0

