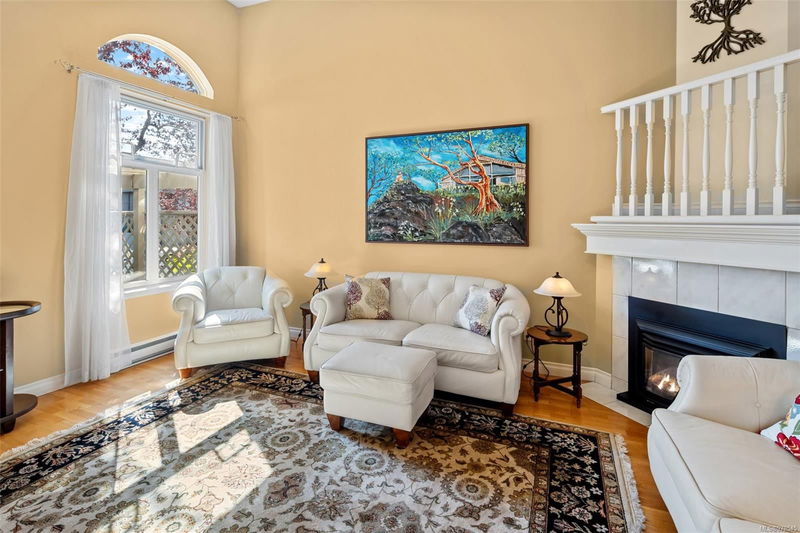Caractéristiques principales
- MLS® #: 978545
- ID de propriété: SIRC2131002
- Type de propriété: Résidentiel, Condo
- Aire habitable: 1 647 pi.ca.
- Grandeur du terrain: 0,05 ac
- Construit en: 1994
- Chambre(s) à coucher: 3
- Salle(s) de bain: 3
- Stationnement(s): 1
- Inscrit par:
- Royal LePage Coast Capital - Chatterton
Description de la propriété
Discover this spacious townhouse, perfectly situated just a short walk from shopping, parks, and schools. The main floor offers a vaulted entryway leading into an open-concept living and dining area. This level also includes a family room, kitchen, and a convenient 2-piece bath. Upstairs, you'll find all three bedrooms, including a primary suite with a walk-in closet, a 4-piece bath, and a sunny balcony offering glimpses of the water. Multiple outdoor spaces are perfect for relaxing or entertaining, with two decks, a welcoming front porch, and a front yard. The home also features a single-car garage, a mudroom, and an insulated crawlspace, providing plenty of storage options. This professionally managed complex is pet-friendly, allows rentals, and welcomes all ages. Just steps from the popular Galloping Goose Trail, it's ideal for biking, running, or commuting without a car. This is a fantastic opportunity for those seeking more space while staying close to Victoria’s top amenities.
Pièces
- TypeNiveauDimensionsPlancher
- AutreSupérieur10' x 18'Autre
- VestibuleSupérieur22' 11.5" x 42' 7.8"Autre
- EntréePrincipal13' 1.4" x 32' 9.7"Autre
- RangementSupérieur59' 6.6" x 52' 5.9"Autre
- SalonPrincipal36' 10.7" x 52' 5.9"Autre
- Salle de bainsPrincipal36' 10.7" x 29' 6.3"Autre
- CuisinePrincipal26' 2.9" x 42' 7.8"Autre
- Salle à mangerPrincipal36' 10.7" x 29' 6.3"Autre
- Salle familialePrincipal29' 6.3" x 39' 4.4"Autre
- Salle de bains2ième étage19' 8.2" x 26' 2.9"Autre
- Penderie (Walk-in)2ième étage22' 11.5" x 13' 1.4"Autre
- Ensuite2ième étage22' 11.5" x 16' 4.8"Autre
- Chambre à coucher2ième étage29' 6.3" x 42' 7.8"Autre
- Chambre à coucher principale2ième étage36' 10.7" x 42' 7.8"Autre
- Chambre à coucher2ième étage29' 6.3" x 42' 7.8"Autre
Agents de cette inscription
Demandez plus d’infos
Demandez plus d’infos
Emplacement
3018 Washington Ave, Victoria, British Columbia, V9A 1P6 Canada
Autour de cette propriété
En savoir plus au sujet du quartier et des commodités autour de cette résidence.
Demander de l’information sur le quartier
En savoir plus au sujet du quartier et des commodités autour de cette résidence
Demander maintenantCalculatrice de versements hypothécaires
- $
- %$
- %
- Capital et intérêts 0
- Impôt foncier 0
- Frais de copropriété 0

