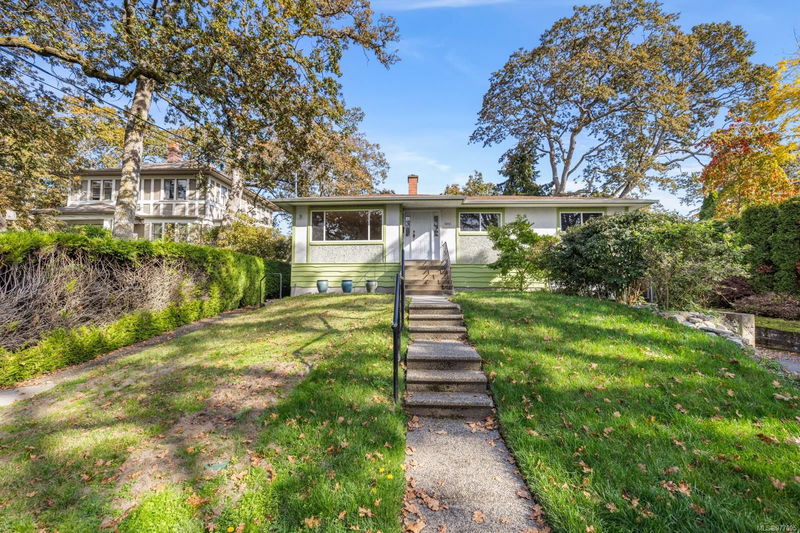Caractéristiques principales
- MLS® #: 977695
- ID de propriété: SIRC2125115
- Type de propriété: Résidentiel, Maison unifamiliale détachée
- Aire habitable: 2 361 pi.ca.
- Grandeur du terrain: 0,18 ac
- Construit en: 1964
- Chambre(s) à coucher: 3
- Salle(s) de bain: 2
- Stationnement(s): 2
- Inscrit par:
- RE/MAX Camosun
Description de la propriété
Enjoy all the convenience of living on the Oak Bay Border, with the suite potential of City of Victoria. Located just south of Oak Bay Ave and within walking distance to Oak Bay Village, this 1964 home was updated in 1995 with new windows, doors and an addition on the back. The roof was replaced in 2006. Step into this home and enjoy the spacious living and dining room with gorgeous hardwood floors, as well as picture windows, overlooking the front yard. On the right, as you enter, is an office and down the hall are two bedrooms and a large bathroom. At the back of the house is the kitchen, and off the landing at the rear of the home, is a large office. Downstairs is a rec room, a 3 piece bathroom, laundry area and large storage/furnace room and access to the single car garage. This property has a private, fenced backyard with tall trees. There is separate access to back office for those who want a home office or potentially use this space as a suite.
Pièces
- TypeNiveauDimensionsPlancher
- Salle de loisirsPrincipal88' 10.1" x 45' 4.4"Autre
- Salon2ième étage91' 10.3" x 47' 6.8"Autre
- AutrePrincipal81' 2.4" x 37' 8.7"Autre
- Salle de bainsPrincipal0' x 0'Autre
- AtelierPrincipal41' 1.2" x 58' 9.5"Autre
- Salle familiale2ième étage65' 4.2" x 39' 7.5"Autre
- Chambre à coucher2ième étage30' 7.3" x 31' 11.8"Autre
- Chambre à coucher2ième étage32' 3" x 36' 7.7"Autre
- Cuisine2ième étage29' 3.1" x 51' 8"Autre
- Chambre à coucher2ième étage40' 2.2" x 37' 8.7"Autre
- Salle de bains2ième étage0' x 0'Autre
- Salle de lavagePrincipal30' 4.1" x 38' 3.4"Autre
Agents de cette inscription
Demandez plus d’infos
Demandez plus d’infos
Emplacement
1015 Davie St, Victoria, British Columbia, V8S 4E2 Canada
Autour de cette propriété
En savoir plus au sujet du quartier et des commodités autour de cette résidence.
Demander de l’information sur le quartier
En savoir plus au sujet du quartier et des commodités autour de cette résidence
Demander maintenantCalculatrice de versements hypothécaires
- $
- %$
- %
- Capital et intérêts 0
- Impôt foncier 0
- Frais de copropriété 0

