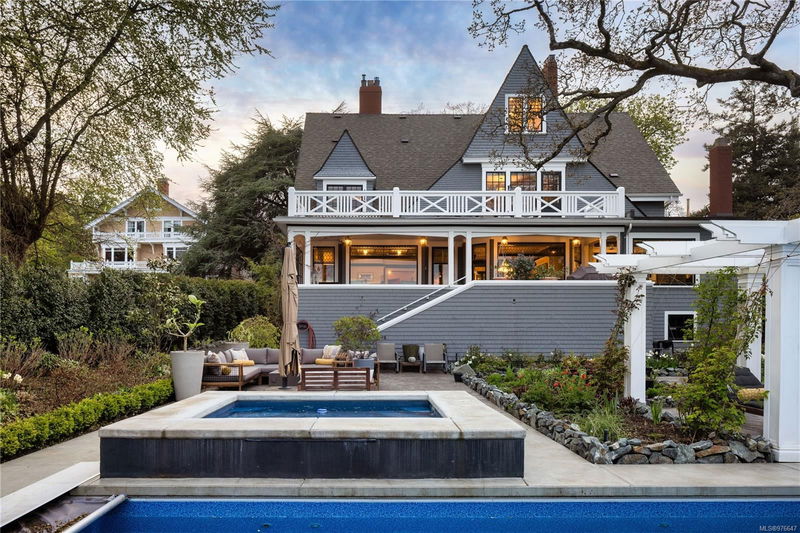Caractéristiques principales
- MLS® #: 976647
- ID de propriété: SIRC2112114
- Type de propriété: Résidentiel, Maison unifamiliale détachée
- Aire habitable: 4 834 pi.ca.
- Grandeur du terrain: 0,45 ac
- Construit en: 1898
- Chambre(s) à coucher: 4
- Salle(s) de bain: 4
- Stationnement(s): 4
- Inscrit par:
- The Agency
Description de la propriété
Welcome to Ashton House. Built in 1898 this heritage mansion was designed by famed English architect, Francis Rattenbury, for Sir Lyman Duff, a future Chief Justice of the Supreme Court. A major renovation in 2019 has resulted in a seamless blend of old-world charm, contemporary luxury, & modern conveniences. It features 7 fireplaces,4 generous beds & 4 baths. The 3rd floor is an expansive, self-contained bedroom, bathroom, living room combination ideal for guests. Step outside the sophisticated primary & onto a grand balcony overlooking the backyard.This wide fronted home is extremely bright & perfectly private with a highly functional floor plan in the heart of the city, steps away from the vibrant shops of Oak Bay.The impeccably landscaped grounds showcase a 52-foot lap pool & poured in place hot tub, & a rose-trellis pergola.With its timeless beauty, impeccable craftsmanship, this heritage mansion is a true testament to the enduring allure of Victoria’s architectural heritage.
Pièces
- TypeNiveauDimensionsPlancher
- EntréePrincipal5' x 8'Autre
- SalonPrincipal20' x 23'Autre
- VestibulePrincipal16' 4.8" x 42' 7.8"Autre
- Salle à mangerPrincipal15' x 25'Autre
- CuisinePrincipal12' 5" x 25' 6.9"Autre
- VérandaPrincipal10' x 15' 9.6"Autre
- VérandaPrincipal9' 8" x 20' 3.9"Autre
- Bureau à domicilePrincipal9' x 13'Autre
- Chambre à coucher principale2ième étage15' 9.6" x 20' 8"Autre
- VérandaPrincipal13' x 14' 2"Autre
- Penderie (Walk-in)2ième étage11' 8" x 12' 9"Autre
- Ensuite2ième étage0' x 0'Autre
- Penderie (Walk-in)2ième étage5' 3" x 6' 3"Autre
- Balcon2ième étage9' 8" x 36' 6"Autre
- Chambre à coucher2ième étage12' 9.9" x 16' 6.9"Autre
- Salle de bains2ième étage0' x 0'Autre
- Loft3ième étage14' 2" x 15' 3.9"Autre
- Chambre à coucher2ième étage15' 3.9" x 19' 6.9"Autre
- Salle de lavage2ième étage6' 5" x 10' 9"Autre
- Chambre à coucher3ième étage12' 9.6" x 16' 9.6"Autre
- Salle de bains3ième étage0' x 0'Autre
- Sous-solSupérieur29' 6.3" x 121' 4.6"Autre
- Sous-solSupérieur9' 9.9" x 12' 6"Autre
- Sous-solSupérieur8' 6.9" x 21' 9.6"Autre
- Sous-solSupérieur19' 9.6" x 27' 6"Autre
- AutrePrincipal68' 10.7" x 45' 11.1"Autre
- AutrePrincipal8' 6.9" x 17' 8"Autre
- Salle de bainsPrincipal0' x 0'Autre
Agents de cette inscription
Demandez plus d’infos
Demandez plus d’infos
Emplacement
1745 Rockland Ave, Victoria, British Columbia, V8S 1W6 Canada
Autour de cette propriété
En savoir plus au sujet du quartier et des commodités autour de cette résidence.
Demander de l’information sur le quartier
En savoir plus au sujet du quartier et des commodités autour de cette résidence
Demander maintenantCalculatrice de versements hypothécaires
- $
- %$
- %
- Capital et intérêts 0
- Impôt foncier 0
- Frais de copropriété 0

