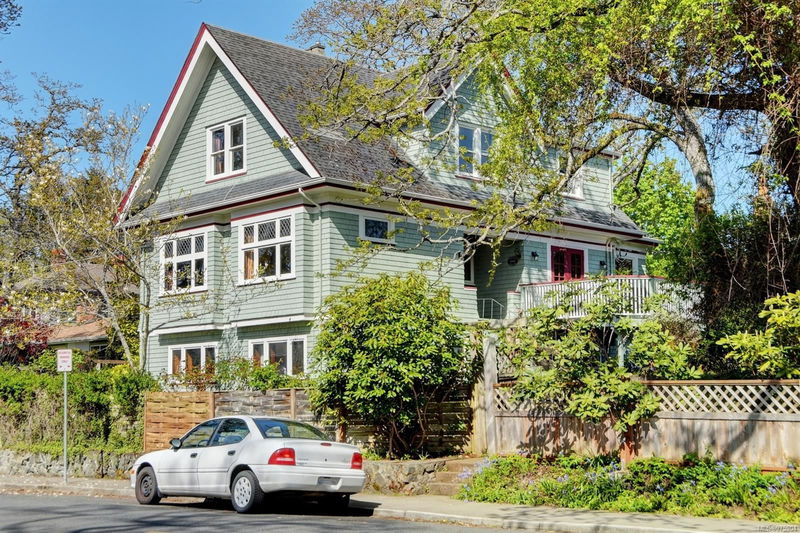Caractéristiques principales
- MLS® #: 975904
- ID de propriété: SIRC2093787
- Type de propriété: Résidentiel, Maison unifamiliale détachée
- Aire habitable: 3 601 pi.ca.
- Grandeur du terrain: 0,17 ac
- Construit en: 1912
- Chambre(s) à coucher: 3+3
- Salle(s) de bain: 4
- Stationnement(s): 2
- Inscrit par:
- Royal LePage Coast Capital - Oak Bay
Description de la propriété
Beautifully updated character home on the Oak Bay border. Absolutely gorgeous main level has been tastefully renovated in keeping with the character of the house. Welcoming entryway and gleaming fir floors. Chefs kitchen bathed in natural light with gas range, stone counters, heated floors with adjoining family room opening onto a sunny south-facing deck. Perfect for entertaining! Elegant dining and living room with French doors. Home office and 3pce bathroom complete the main floor. Upper level has 3 generous sized bedrooms and stylish bathroom with heated floors. Ground level has a two bedroom suite and bonus extra one bedroom family accommodation. Gas forced air furnace. Upgraded 200 amp panel, newer plumbing. Delightful, mature garden on a large lot with inground sprinkler system. You’ll love the location on a quiet tree lined Fairfield street with great walkability to all amenities. Legally zoned up/down duplex. Ideal family home or investment property.
Pièces
- TypeNiveauDimensionsPlancher
- Salle à mangerPrincipal45' 11.1" x 49' 2.5"Autre
- CuisinePrincipal29' 6.3" x 49' 2.5"Autre
- SalonPrincipal39' 4.4" x 49' 2.5"Autre
- Salle familialePrincipal32' 9.7" x 59' 6.6"Autre
- EntréeSupérieur26' 2.9" x 26' 2.9"Autre
- BoudoirPrincipal29' 6.3" x 42' 7.8"Autre
- Chambre à coucher principale2ième étage39' 4.4" x 39' 4.4"Autre
- AutrePrincipal36' 10.7" x 39' 4.4"Autre
- Salle de bainsPrincipal0' x 0'Autre
- Penderie (Walk-in)2ième étage9' 10.1" x 16' 4.8"Autre
- Chambre à coucher2ième étage39' 4.4" x 39' 4.4"Autre
- Chambre à coucher2ième étage36' 10.7" x 39' 4.4"Autre
- Salle de bains2ième étage0' x 0'Autre
- Penderie (Walk-in)2ième étage9' 10.1" x 16' 4.8"Autre
- SalonSupérieur39' 4.4" x 42' 7.8"Autre
- Salle de bainsSupérieur0' x 0'Autre
- CuisineSupérieur26' 2.9" x 29' 6.3"Autre
- Chambre à coucherSupérieur26' 2.9" x 39' 4.4"Autre
- Chambre à coucherSupérieur29' 6.3" x 32' 9.7"Autre
- PatioSupérieur16' 4.8" x 49' 2.5"Autre
- SalonSupérieur29' 6.3" x 29' 6.3"Autre
- Salle de lavageSupérieur26' 2.9" x 26' 2.9"Autre
- CuisineSupérieur19' 8.2" x 52' 5.9"Autre
- Salle à mangerSupérieur22' 11.5" x 29' 6.3"Autre
- Chambre à coucherSupérieur29' 6.3" x 52' 5.9"Autre
- RangementPrincipal19' 8.2" x 52' 5.9"Autre
- Salle de bainsSupérieur0' x 0'Autre
Agents de cette inscription
Demandez plus d’infos
Demandez plus d’infos
Emplacement
1003 Davie St, Victoria, British Columbia, V8S 4E2 Canada
Autour de cette propriété
En savoir plus au sujet du quartier et des commodités autour de cette résidence.
Demander de l’information sur le quartier
En savoir plus au sujet du quartier et des commodités autour de cette résidence
Demander maintenantCalculatrice de versements hypothécaires
- $
- %$
- %
- Capital et intérêts 0
- Impôt foncier 0
- Frais de copropriété 0

