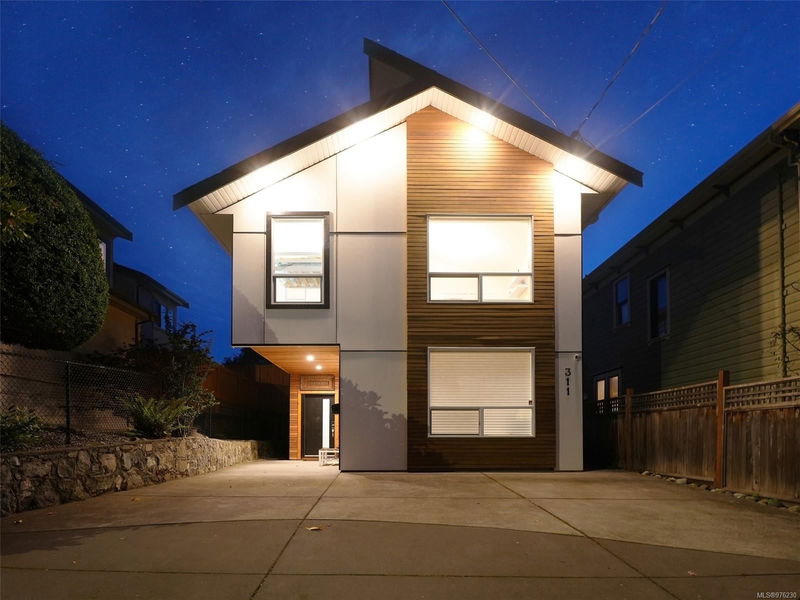Caractéristiques principales
- MLS® #: 976230
- ID de propriété: SIRC2087586
- Type de propriété: Résidentiel, Maison unifamiliale détachée
- Aire habitable: 2 348 pi.ca.
- Grandeur du terrain: 0,08 ac
- Construit en: 2016
- Chambre(s) à coucher: 4
- Salle(s) de bain: 3
- Stationnement(s): 2
- Inscrit par:
- Macdonald Realty Victoria
Description de la propriété
Ideally located in charming & historic James Bay, this modern and efficient home offers light filled, open-concept living space. Gourmet kitchen w/ SS appliances, custom cabinetry & solid quartz island. Living room offers custom built ins, engineered wood floors & Hunter Douglas blinds throughout. Newly installed solar panel system greatly offsets electricity costs. Heat pump for efficient heating & cooling. Net Energuide rating of ZERO GJ/year! Top floor features 11ft vaulted ceilings throughout & all 4 bedrooms incl. primary suite with 2 walk-in closets & luxurious 5 piece ensuite. Relax & unwind in the low maintenance fully-fenced south facing backyard with high-quality artificial grass, large patio area with retractable awning and deck with hot tub & garden storage shed. Just steps from Victoria's most iconic attractions, including Dallas Rd, Beacon Hill Park, Fisherman’s Wharf & all the entertainment options of downtown Victoria!
Pièces
- TypeNiveauDimensionsPlancher
- Salle à mangerPrincipal29' 9.4" x 41' 3.2"Autre
- SalonPrincipal40' 8.9" x 88' 6.9"Autre
- EntréePrincipal19' 8.2" x 26' 2.9"Autre
- CuisinePrincipal49' 9.2" x 47' 10"Autre
- Salle de bains2ième étage0' x 0'Autre
- Chambre à coucher principale2ième étage42' 7.8" x 45' 11.1"Autre
- Chambre à coucher2ième étage8' x 13'Autre
- Chambre à coucher2ième étage32' 3" x 41' 3.2"Autre
- Salle de bainsPrincipal0' x 0'Autre
- Chambre à coucher2ième étage10' x 16'Autre
- Salle de lavage2ième étage14' 6" x 18' 3.6"Autre
- Ensuite2ième étage0' x 0'Autre
- Salle familialePrincipal32' 9.7" x 42' 10.9"Autre
- Penderie (Walk-in)2ième étage15' 10.1" x 24' 4.1"Autre
- Penderie (Walk-in)2ième étage15' 10.1" x 19' 8.2"Autre
- Penderie (Walk-in)2ième étage14' 6" x 15' 3.8"Autre
- PatioPrincipal36' 10.7" x 65' 7.4"Autre
- RangementAutre22' 11.5" x 22' 11.5"Autre
- AutrePrincipal8' x 22'Autre
Agents de cette inscription
Demandez plus d’infos
Demandez plus d’infos
Emplacement
311 Simcoe St, Victoria, British Columbia, V8V 1K9 Canada
Autour de cette propriété
En savoir plus au sujet du quartier et des commodités autour de cette résidence.
Demander de l’information sur le quartier
En savoir plus au sujet du quartier et des commodités autour de cette résidence
Demander maintenantCalculatrice de versements hypothécaires
- $
- %$
- %
- Capital et intérêts 0
- Impôt foncier 0
- Frais de copropriété 0

