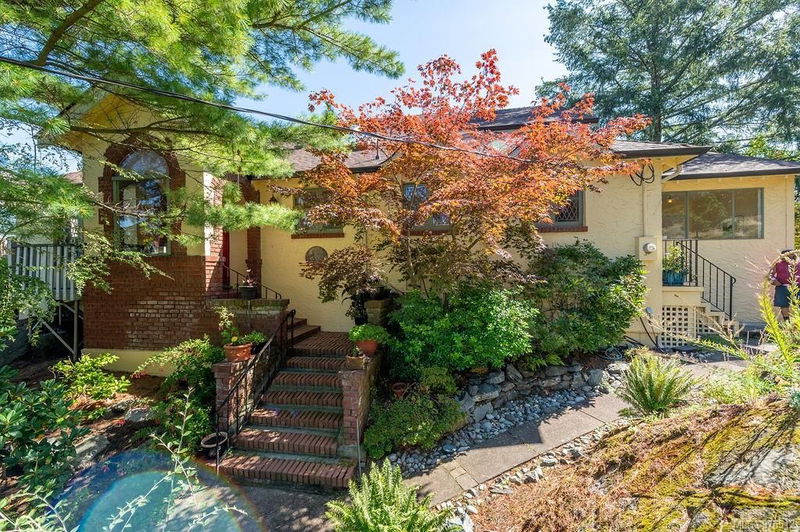Caractéristiques principales
- MLS® #: 975512
- ID de propriété: SIRC2082218
- Type de propriété: Résidentiel, Maison unifamiliale détachée
- Aire habitable: 3 288 pi.ca.
- Grandeur du terrain: 0,50 ac
- Construit en: 1929
- Chambre(s) à coucher: 3
- Salle(s) de bain: 3
- Stationnement(s): 3
- Inscrit par:
- Rennie & Associates Realty Ltd.
Description de la propriété
A spectacular 1929 Rockland residence exuding charm with all the comforts of modern living. Walking up to the front, you'll notice the intricate brickwork, graceful archways & leaded glass windows. Step inside & you’re greeted by warm cherry hardwood floors leading to a living space that emanates grandeur & comfort. The large windows throughout the home flood the rooms with light & provide breathtaking views of lush surroundings & ocean in the distance. The updated kitchen meets modern needs boasting a walk-thru butler’s pantry & ample storage, quartz counters & plenty of room. The home's showstopper is the massive primary suite with a fp & deck to enjoy stunning views. There's also a spa-like ensuite with a luxurious soaker tub, unique tile & wood throughout and views. The multiple decks are perfect for morning coffee & entertaining in style. This home provides a setting that is truly exceptional on a quiet, tree-lined street & is so peaceful and still close to many local amenities
Pièces
- TypeNiveauDimensionsPlancher
- EntréePrincipal16' 4.8" x 39' 4.4"Autre
- CuisinePrincipal32' 9.7" x 39' 4.4"Autre
- Salle à mangerPrincipal45' 11.1" x 52' 5.9"Autre
- SalonPrincipal52' 5.9" x 72' 2.1"Autre
- Chambre à coucher principale2ième étage85' 3.6" x 111' 6.5"Autre
- Salle familialePrincipal39' 4.4" x 52' 5.9"Autre
- Chambre à coucherPrincipal29' 6.3" x 36' 10.7"Autre
- Chambre à coucherPrincipal26' 2.9" x 39' 4.4"Autre
- BoudoirPrincipal29' 6.3" x 52' 5.9"Autre
- Salle de lavagePrincipal8' x 5'Autre
- Salle de bainsPrincipal16' 4.8" x 36' 10.7"Autre
- Ensuite2ième étage49' 2.5" x 52' 5.9"Autre
- Salle à mangerPrincipal29' 6.3" x 39' 4.4"Autre
- Salle de bainsPrincipal16' 4.8" x 16' 4.8"Autre
- AutrePrincipal19' 8.2" x 36' 10.7"Autre
- Autre2ième étage13' 1.4" x 62' 4"Autre
- AutrePrincipal26' 2.9" x 200' 1.5"Autre
- AutreSupérieur42' 7.8" x 65' 7.4"Autre
- AutreSupérieur68' 10.7" x 134' 6.1"Autre
- AutrePrincipal16' 4.8" x 32' 9.7"Autre
- Penderie (Walk-in)2ième étage19' 8.2" x 26' 2.9"Autre
Agents de cette inscription
Demandez plus d’infos
Demandez plus d’infos
Emplacement
1019 Terrace Ave, Victoria, British Columbia, V8S 3V2 Canada
Autour de cette propriété
En savoir plus au sujet du quartier et des commodités autour de cette résidence.
Demander de l’information sur le quartier
En savoir plus au sujet du quartier et des commodités autour de cette résidence
Demander maintenantCalculatrice de versements hypothécaires
- $
- %$
- %
- Capital et intérêts 0
- Impôt foncier 0
- Frais de copropriété 0

