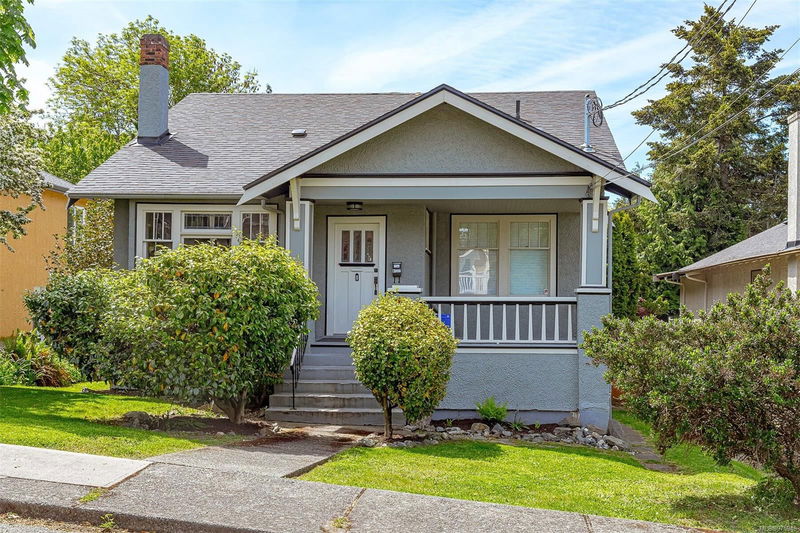Caractéristiques principales
- MLS® #: 975948
- ID de propriété: SIRC2082216
- Type de propriété: Résidentiel, Maison unifamiliale détachée
- Aire habitable: 2 209 pi.ca.
- Grandeur du terrain: 0,10 ac
- Construit en: 1922
- Chambre(s) à coucher: 5
- Salle(s) de bain: 3
- Inscrit par:
- eXp Realty
Description de la propriété
Welcome to this charming 5-bedroom, 3-bathroom home. Enter into the bright living room, complete with a cozy fireplace. Enjoy a modern, updated white kitchen with a tile backsplash and stainless steel appliances. French doors open to reveal a spacious deck. On this level, you'll find the primary bedroom, featuring an updated ensuite. Additionally, there are two well-appointed bedrooms and 2nd updated bathroom, providing ample space for family and guests. Upstairs discover a bright and airy 2-bedroom suite, ideal for extended family or rental. The suite boasts an updated eat-in kitchen with an island, stainless steel appliances, and a modern bathroom. Enjoy the convenience of in-suite laundry and a private balcony. The lower level of this home offers versatility with a workshop and abundant storage. There is also a large finished laundry room. Outside, the property features a charming yard with a shed. Located in a fantastic Fairfield neighbourhood, don't miss out!
Pièces
- TypeNiveauDimensionsPlancher
- VérandaPrincipal8' 6.9" x 9' 6"Autre
- SalonPrincipal15' 5" x 11' 8"Autre
- EntréePrincipal4' 5" x 6' 3.9"Autre
- EnsuitePrincipal0' x 0'Autre
- Chambre à coucher principalePrincipal10' x 12' 3"Autre
- Chambre à coucherPrincipal10' 5" x 12'Autre
- Chambre à coucherPrincipal11' 9" x 11' 11"Autre
- CuisinePrincipal9' 5" x 8' 8"Autre
- Salle à mangerPrincipal7' 9" x 5' 5"Autre
- AutrePrincipal12' 2" x 22' 9.6"Autre
- Salle de bains2ième étage0' x 0'Autre
- Salle à manger2ième étage7' 6.9" x 6' 3.9"Autre
- Salon2ième étage8' 8" x 7' 11"Autre
- Chambre à coucher2ième étage9' 9.9" x 11' 6.9"Autre
- Chambre à coucher2ième étage9' 9.9" x 11' 9"Autre
- Sous-solSupérieur14' x 9' 5"Autre
- Balcon2ième étage4' 5" x 13'Autre
- RangementSupérieur20' 11" x 8' 8"Autre
- Cuisine2ième étage12' 9.6" x 14' 9.6"Autre
- AtelierSupérieur8' 6.9" x 19' 3"Autre
- RangementSupérieur15' 9.6" x 9' 2"Autre
- Salle de lavageSupérieur8' 3.9" x 9' 2"Autre
- RangementSupérieur19' 9" x 18' 5"Autre
- AutreSupérieur15' 5" x 11' 5"Autre
- Salle de bainsPrincipal0' x 0'Autre
Agents de cette inscription
Demandez plus d’infos
Demandez plus d’infos
Emplacement
1317 Vimy Pl, Victoria, British Columbia, V8S 1C5 Canada
Autour de cette propriété
En savoir plus au sujet du quartier et des commodités autour de cette résidence.
Demander de l’information sur le quartier
En savoir plus au sujet du quartier et des commodités autour de cette résidence
Demander maintenantCalculatrice de versements hypothécaires
- $
- %$
- %
- Capital et intérêts 0
- Impôt foncier 0
- Frais de copropriété 0

