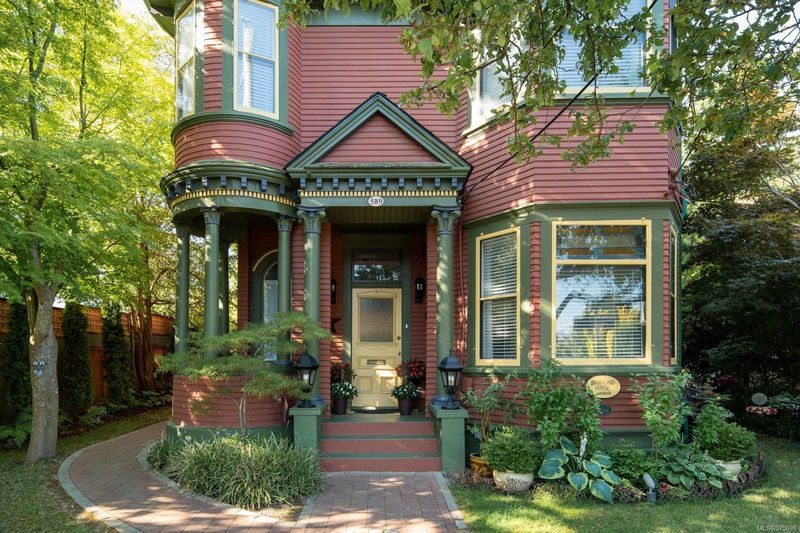Caractéristiques principales
- MLS® #: 975698
- ID de propriété: SIRC2079979
- Type de propriété: Résidentiel, Maison unifamiliale détachée
- Aire habitable: 2 569 pi.ca.
- Grandeur du terrain: 0,11 ac
- Construit en: 1903
- Chambre(s) à coucher: 5
- Salle(s) de bain: 3
- Stationnement(s): 2
- Inscrit par:
- The Agency
Description de la propriété
Welcome to Mulholland House! This impeccably kept 3-level 1903 heritage home located in highly sought after James Bay was completely renovated in 2021. Located minutes on foot to downtown, Beacon Hill Park and Dallas Road. As you enter the main level you’re greeted with a 10’ ceiling and grand staircase, refinished fir floors (throughout) and stain glass windows. The main level features an antique French chandelier, original built-ins, the living room (with original bay window), 4-piece bathroom and the kitchen which is outfitted with custom cabinetry and SS appliances. The second level offers a family room and 3 bedrooms (with a private south facing deck off the primary bedroom) and main bath. On the third level is a 4th bedroom that offers ample storage. Making this home even more desirable is a charming fully updated self-contained one-bedroom legal garden suite with fantastic income potential. Don’t miss this out on this opportunity to own a stunning piece of Victoria’s heritage!
Pièces
- TypeNiveauDimensionsPlancher
- EntréePrincipal29' 6.3" x 29' 6.3"Autre
- VérandaPrincipal16' 4.8" x 39' 4.4"Autre
- CuisinePrincipal36' 10.7" x 39' 4.4"Autre
- CuisinePrincipal39' 4.4" x 39' 4.4"Autre
- Salle à mangerPrincipal39' 4.4" x 52' 5.9"Autre
- SalonPrincipal36' 10.7" x 52' 5.9"Autre
- SalonPrincipal22' 11.5" x 39' 4.4"Autre
- Salle de bainsPrincipal0' x 0'Autre
- Salle familiale2ième étage32' 9.7" x 62' 4"Autre
- Chambre à coucherPrincipal29' 6.3" x 32' 9.7"Autre
- Salle de bainsPrincipal0' x 0'Autre
- EntréePrincipal9' 10.1" x 13' 1.4"Autre
- Chambre à coucher principale2ième étage39' 4.4" x 45' 11.1"Autre
- Salle de bains2ième étage0' x 0'Autre
- Balcon2ième étage29' 6.3" x 32' 9.7"Autre
- Chambre à coucher2ième étage29' 6.3" x 26' 2.9"Autre
- Chambre à coucher2ième étage36' 10.7" x 39' 4.4"Autre
- Rangement3ième étage32' 9.7" x 55' 9.2"Autre
- Chambre à coucher3ième étage42' 7.8" x 95' 1.7"Autre
Agents de cette inscription
Demandez plus d’infos
Demandez plus d’infos
Emplacement
589 Toronto St, Victoria, British Columbia, V8V 1P1 Canada
Autour de cette propriété
En savoir plus au sujet du quartier et des commodités autour de cette résidence.
Demander de l’information sur le quartier
En savoir plus au sujet du quartier et des commodités autour de cette résidence
Demander maintenantCalculatrice de versements hypothécaires
- $
- %$
- %
- Capital et intérêts 0
- Impôt foncier 0
- Frais de copropriété 0

